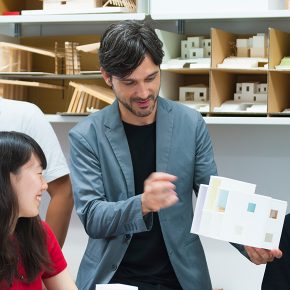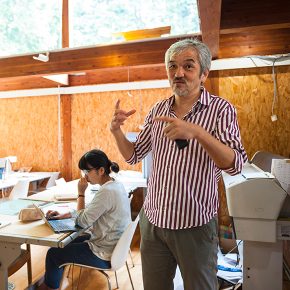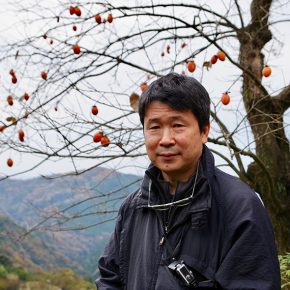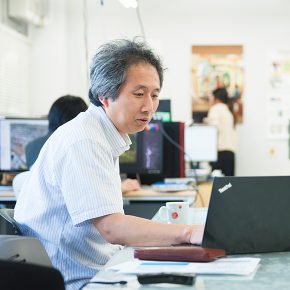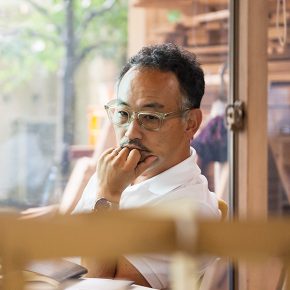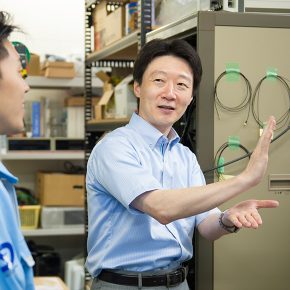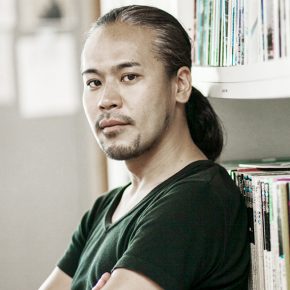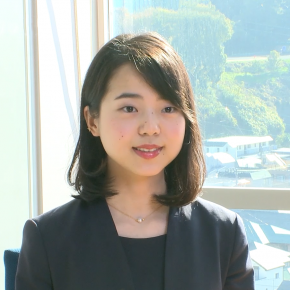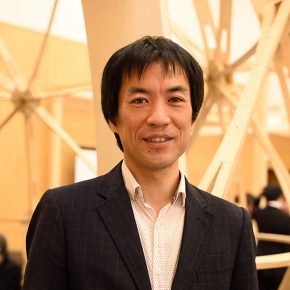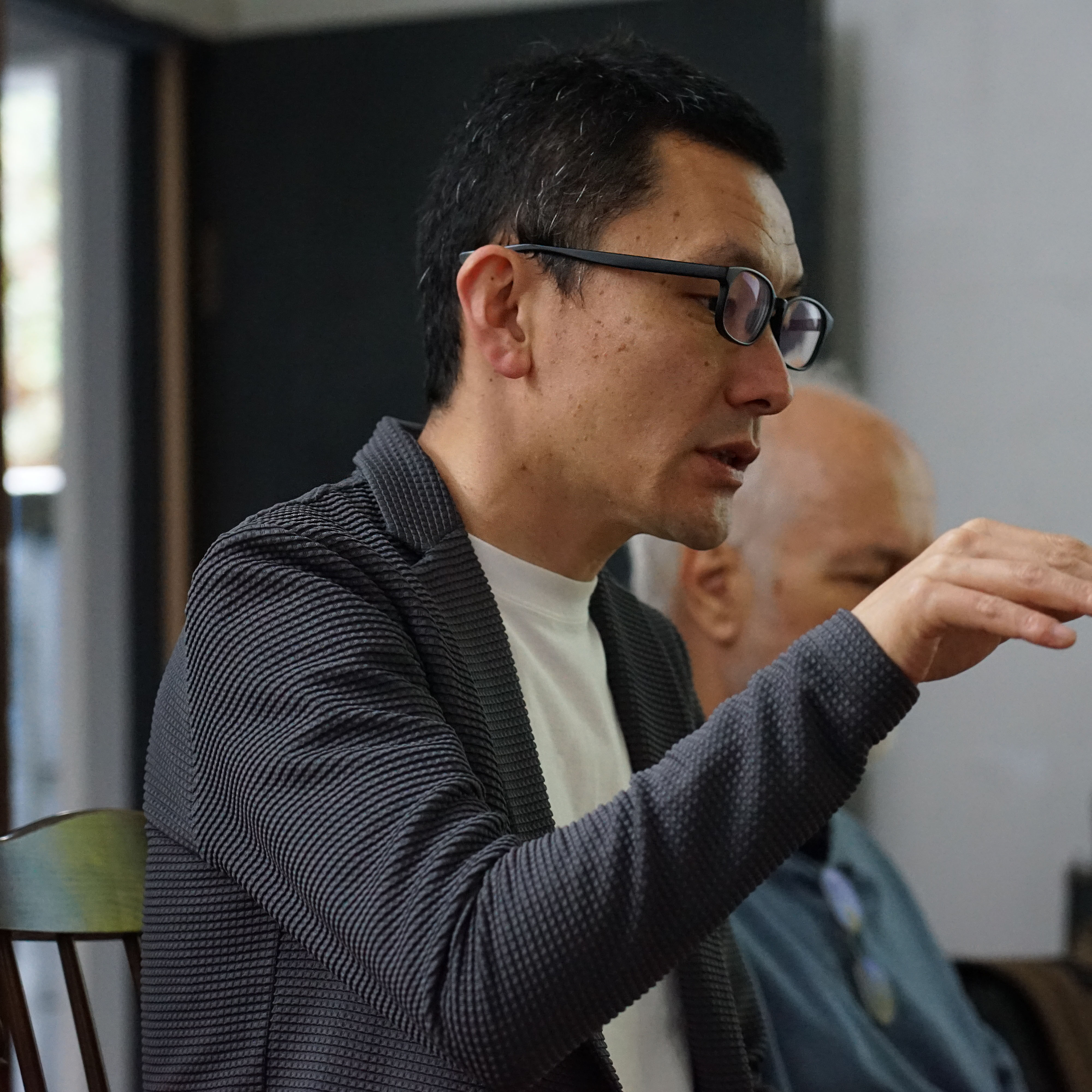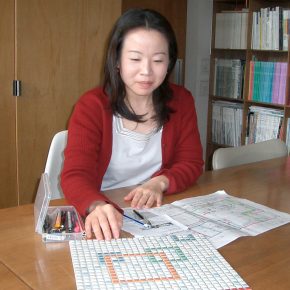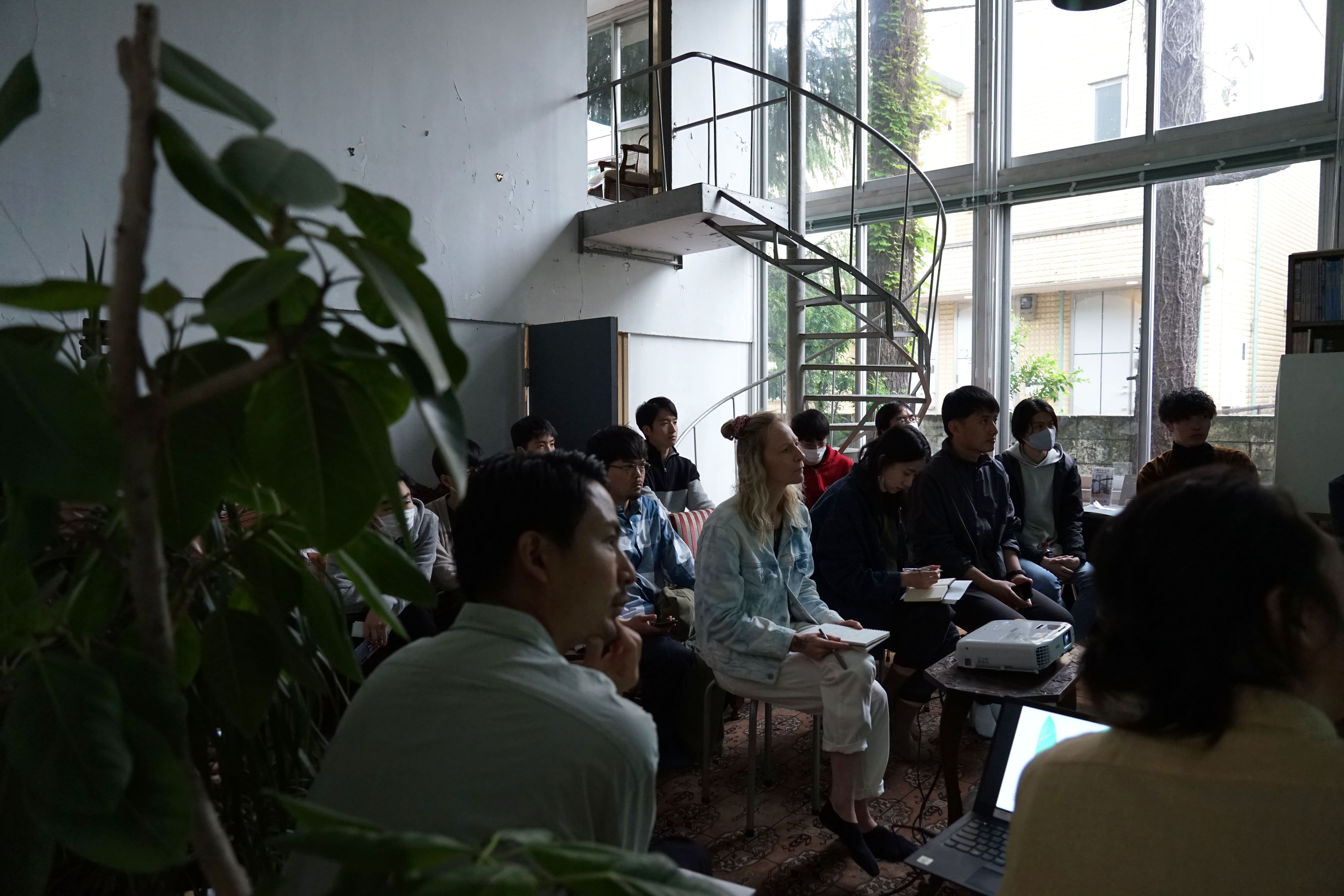INTERNATIONAL, INTERDISCIPLINARY RESEARCH AND DESIGN LABORATORY FOR URBAN ARCHITECTURE
–
SANO LAB is an Architecture and Urban Design Laboratory at Keio Architecture / Keio University, Tokyo, based in the Faculty of Science and Technology, Department of Systems Design Engineering, also known as co+labo Urban Architecture.
co+labo was established by Darko Radović in 2009, continuing efforts of Kuma Kengo, one of the founding architecture professors at Keio, and expanding the curriculum towards inclusion of urban scales and critical research, design-research projects and a strong PhD programme.
Sano Satoshi joined co+labo and co-founded Eureka – an architectural design office based in Tokyo in 2009, after working at Renzo Piano Building Workshop and Kengo Kuma & Associates. Eureka’s major architectural works include Dragon Court Village (2013), Around the Corner Grain (2015) and Nagasaki Job Port (2018). Since 2022, co+labo is led by Sano as co+labo Urban Architecture.
Our practices are based on the principles of environmental and cultural responsibility. We believe that the quality and the character of everyday life, together with spatial expressions of ordinary activities are going to be the measure of success or failure on the road towards sustainable development.
Sano and the co+labo members explore critical and creative capacity of cultural otherness, and opens difficult questions related to the topics such as cultural and disciplinary diversity, boundaries, territories, exclusion and inclusion. An overarching aim of that approach is to think and reach beyond the simplicity of technical know-how, and to enter the sphere of critical thinking based on environmental and cultural ethics. That makes co+labo itself a live educational and research project, and some of our projects truly exciting.
A strong PhD co+labo and Post-Doctoral group operates at the top of a standard Japanese laboratory structure, with international projects conducted in Japan and through the regular overseas workshops programme. The name co+labo points at three main dimensions of our operation: co, as in collaboration (we work closely with a number of individuals and institutions in Japan and worldwide with whom we share interest and passion for environmentally and culturally responsible architectural and urban design), labo as in laboratory (basic cell of Japanese tertiary education, with an ethos of the perpetual workshop where ideas get translated into action), and, most importantly, the +, a red, binding symbol from our logo which signifies the core values bringing us together. Henry Lefebvre, one of the foundational thinkers behind the ethos and praxis of co+labo, wrote about the dignity of bearing the + sign, that of joy, happiness, enjoyment, of sensuality – the sign of life, thus bringing, in a single sentence, many of the key-words which define the aims of our laboratory. co+labo focuses on the ways of thinking, making and living (urban and architectural) space across scales, environmentally and culturally responsible planning and design capable to support rich and humane life.
INTERNATIONAL, INTERDISCIPLINARY RESEARCH AND DESIGN LABORATORY
FOR URBAN ARCHITECTURE
–
佐野研究室(co+labo)は 慶應義塾大学 理工学部 システムデザイン工学科 / 理工学研究科 開放環境科学専攻に所属する建築意匠・都市デザインの研究室です。
国際色豊かな学生・研究者で構成され、博士課程の学生やポスドク研究員を筆頭に、国際的なプロジェクトや海外で開催されるワークショップに参加しています。佐野研究室の別称であるco+laboは、慶應義塾大学 隈研吾研究室(2002-2008)を引き継ぐかたちで2009年にダルコ・ラドヴィッチによって慶應義塾大学に開設され、2022年より佐野哲史が代表をつとめています。
co+laboは、生活のクオリティが都市空間に表出することに持続可能性へのカギがあると考え、環境的かつ文化的な持続可能性に重きを置いて活動しています。また、異なる文化・学問のあいだに存在する壁や価値観の多様性といった題材を扱い、常に身近に異文化がある状況に身をおきながら研究を進めています。このような環境のもとで行うリサーチとデザインは、単に技術的なノウハウの習得にとどまることなく、環境的かつ文化的な倫理観にもとづく批判的思考にもとづいて行われます。co+laboは、刺激的な経験をつくり出す場所であり、それ自体が一つの大きなプロジェクトです。
アンリ・ルフェーヴルが展開した空間理論である「建築の実践は既存の枠組みから飛び出し、研究、開発、設計、建設、絶え間なく続く建築物の最適化に対し分野横断的に貢献する」ことはco+laboの基盤をなす思想であり、co+laboは、様々な規模の建築と都市空間に対する考え方、つくり方、在り方に着目し、環境的かつ文化的責任をもった建築・都市デザインを通じて、人々の生活をより豊かにするための活動を続けています。
― ― ― ― ―
研究室代表略歴
佐野哲史/慶應義塾大学理工学部専任講師
1980年埼玉県生まれ.早稲田大学理工学部建築学科卒業,同大学院修了.Renzo Piano Building Workshop,隈研吾建築都市設計事務所を経て,2009年にEureka(エウレカ)を共同設立.2014年慶應義塾大学非常勤講師,2022年より現職.専門は建築設計・都市デザイン.一級建築士.博士(工学).主な作品に,Dragon Court Village (2013) ,Around the Corner Grain (2015) ,Nagasaki Job Port (2018) ,奈義町多世代交流広場ナギテラス (2019) ,Blue Box Office (2023) ほか.
-
慶應建築シンポジウム - Keio Architecture Symposium
-
建築デザインの実践 - Blue Box Office
-
模型検討 - Architectural Design Competition
-
都市デザインの実践 - Jiyugaoka Urban Cupboards
-
都市デザインの実践 - Senju Street Library
-
KEIO UNIVERSITY INTERNATIONAL SYMPOSIUMS FOR ARCHITECTURE AND URBANISM - co+labo, keio architecture

