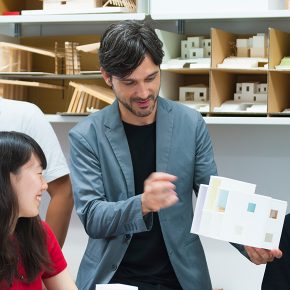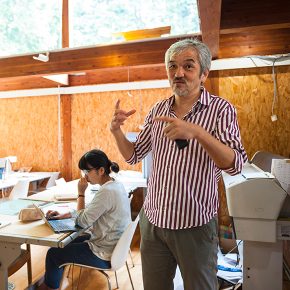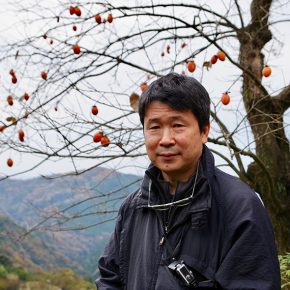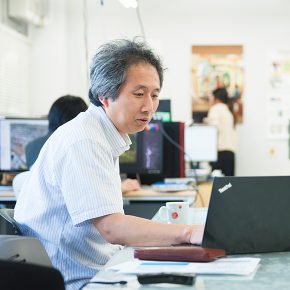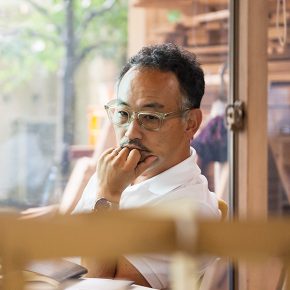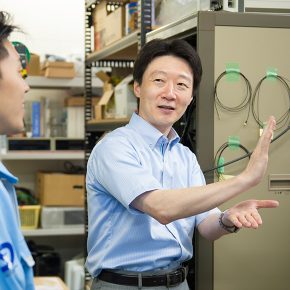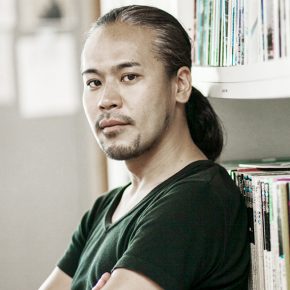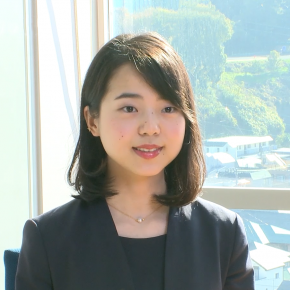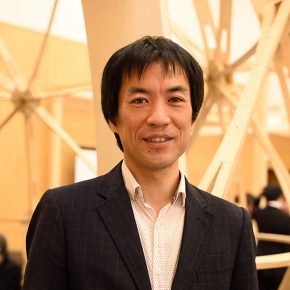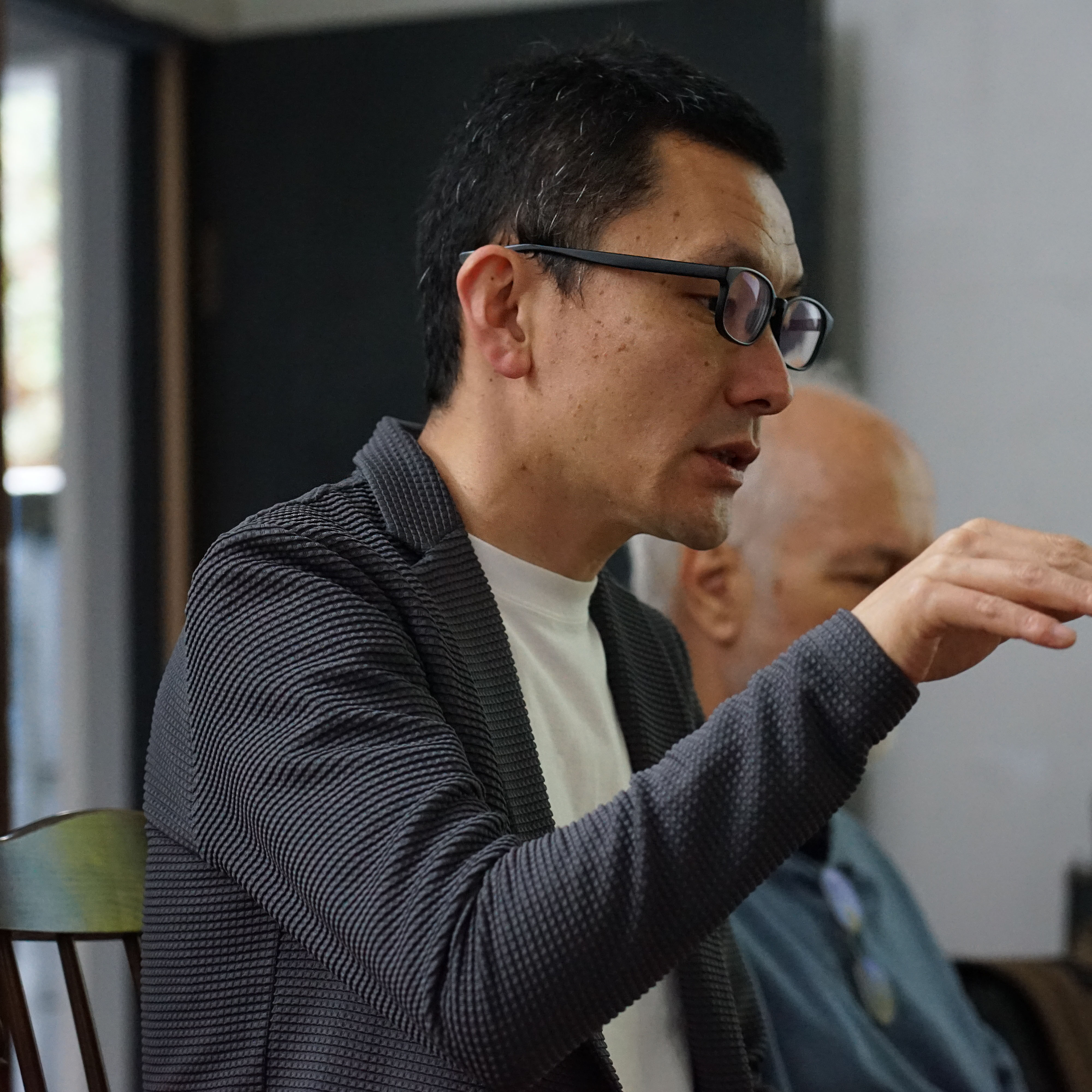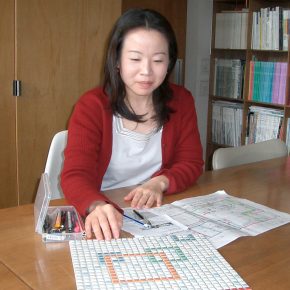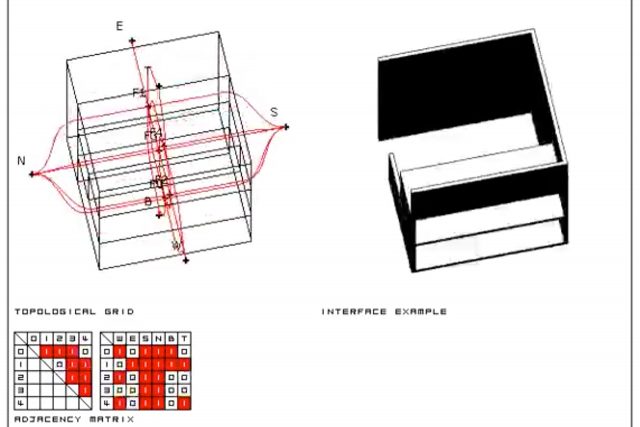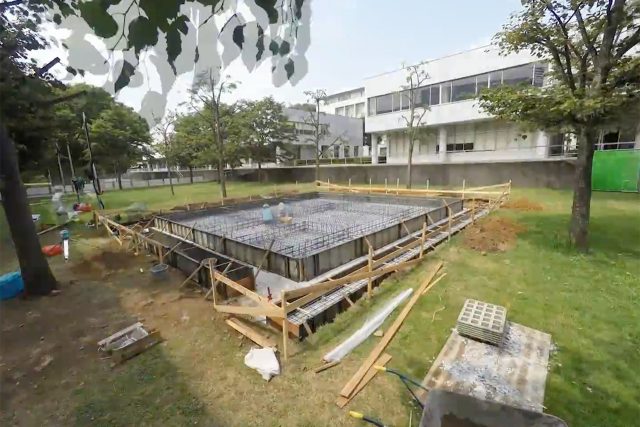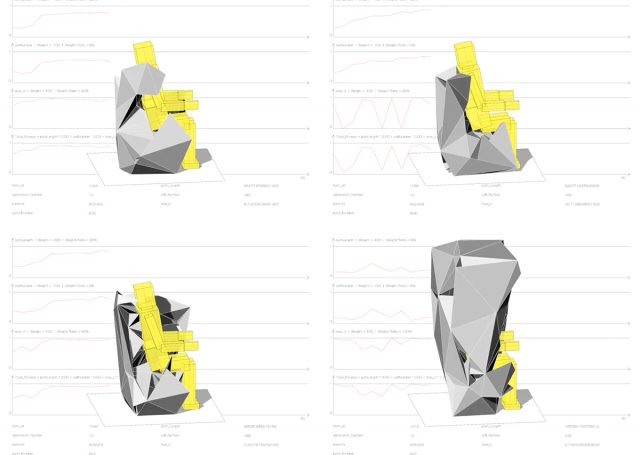—What was your intent behind giving the students of Matsukawa lab the detailed objective, “Construct a system to build 10,000 diversified houses lasting 20 years”, at the summer training camp the other day?
I hate to admit, but what we do in Matsukawa lab is a bit difficult to understand (laugh). Some say we research on a new design process in architecture called “Algorithmic Design”, or attempt to find incalculable aspects from computable conditions in architecture, some claim that everyone in this lab quietly write programs on their computers even though its supposed to be a lab for architectural design (laugh)… It may be clear for someone with the relevant knowledge, but for most, if I explain this to your parents for example, they will have no clue what I am talking about. But when we think about the details, you’ll have simple questions like “Why a house?”, “Why 10,000?” or “Why is it 20 years and not 200?”. As we address these questions, I hope people get a grasp of our abstract concepts as a result.
—So I guess this interview will be around those simple questions (laugh). When I hear “architecture”, I imagine public buildings like museums and libraries, but why do you put your focus on houses?
There are two main reasons. First, is because I believe the house is a universal type of architecture. In a developed society like Japan, a decent number of public facilities already exist, and opportunities to build anew become scarcer. On the other hand, there will always be a necessity for houses, as long as humans exist, decades or centuries in the future, not to mention, the deficiency in housing all over the world right now. I think public architecture will become more like houses, and houses will adapt more public features in the future. Secondly, house design is very compatible with algorithmic design. Generally, algorithms work best when tackling complex problems that are too difficult for a single design, meaning when the object designed is large (bigness), or multiple (numerous).
—“Building 10,000 houses”, means in this objective, you see the opportunity to implement design in the “numerous”?
Yes, that’s right. In Japan, multiple copies of houses were built based on one basic design to satisfy the excessive demand during the period of economic growth, which were cheaper and more energy efficient when compared to building custom designs. For example, convenience stores with the same exact design have shaped the Japanese cityscape during the past 50 years right? But also note that even the largest chain, Seven-Eleven owns only around 15 thousand stores nationwide. Isn’t that less than what you expected? Similarly, if we are able to build 10,000 with the same basic structure, I think we can gradually transform the Japanese cityscape.
—10,000 houses built by the same structure sounds a bit eerie…
If you imagine them lined adjacent to one another like in some suburban residential areas, yes your right. But remember I used the term “diversified” in our vision. For example, isn’t “Architecture without Architects” by Bernard Rudofsky fascinating? “Unity” and “Diversity” somehow coexists in the architecture mentioned in that book. This is because environmental restrictions create unity among architecture, while inheritance and innovation among individual owners create diversity. However in the modern world, environmental restrictions and personal modifications become too great of a cost burden, narrowing options down to small-variety-mass-production as in pret-a-porter (ready-to-wear clothing), or mass-variety-single-production as in haute couture. What we want to do is in between those two.
—So this is why you aim to “construct a system”?
Precisely. We provide the unity by an integrated system, and the diversity by the elements we design. This is the same strategy used by natural life as well. Precedents like Lindenmayer’s L-system, or D’Arcy Thompson’s theory on affine transformation in “On Growth and Form” reflect on how diverse shape can originate from simple systems. If we are to design each and every as a different form, it will be too expensive. However, if they are all identical, they cannot adapt to the surrounding environment. This is why our tactic is to construct a simple system to design a diverse variety of houses. If we put it into Buckminster Fuller’s words, “do more with less”.
—Does this mean you are attempting to regenerate the real environment in “Architecture without Architects” into an environment by information technology?
What I mean is we are constructing a simple system to design diverse shapes by implementing the architecture of information technologies. Trial and error in the real environment is very costly and time consuming, but the cheap revolution brought us alternate ways to experiment infinite times. I always tell everyone, that the most effective way of design is through trial and error. Even the theory of evolution I think, is a trial and error in a broader sense. The mathematical way of the trial and error method is of course, heuristics, which we utilize in our current ARKHITEKTOME project in Matsukawa lab. ARKHITEKTOME has not yet achieved the numerous architectures as seen in “Architecture without Architects”, however it’s clear that we are aiming to be the “architect of architecture without architects”. It might sound like an unachievable ambition, but we want to start from where we can.
—I see, so our remaining question is why “20 years”?
As you all know, the average life span of a house in Japan is around 30 years, which is much shorter than that of western countries. Generally, repeating “scrap-and-build” stresses the natural environment, which is why Japanese house policies are centered on stockpile rather than flow, after the establishment of the Basic Living Act in 2006. The prime example of this is the “200 years vision”, which was introduced in 2007, during the Fukuda administration. Although what we are doing is the antithesis to this vision, its not because I despise the idea of a 200 year house, but rather because I believe a house lasting 20 years has a potential of being sustainable as well. Bruno Taut has once praised Ise Jingu to be comparable to the Parthenon; if sustainability on a material basis, say the marble on the Parthenon is the western idea of a 200 year house, I think the Japanese way with a 20 year house is the sustainability relied on a system, as in the Shikinen-Sengu. The cells in our body are constantly replaced, yet you remain yourself, meaning what makes natural life itself is in its system, and not its material. If we can review sustainable materials such as lumber, and minimize its life-cycle cost, I think architecture can be placed within the natural cycle, without disrupting it. Instead of relying on sustainability by material, we hope to further experiment on sustainability achieved through a circulatory system.
—What do you think are the most significant difficulties when trying to construct this system within the next 10 years?
There must always be a driving force to create a flow. Even if we build a user interactive system in the information environment, don’t you sometimes see a desolated website online with no present users? Even if we construct the system, we need the driving force of motivation and incentive to create the flow. If we recall the Box House by Kazuhiko Nanba to be 200 houses, and RIA’s house to be 450, 1000 houses is the maximum number for a single designer to control. Lets remember that we are talking about 10,000 here. My ideal is a system, which can continuously flow, without my driving force. The design of this force, I believe, is its inherent difficulty.
—先日の夏合宿ゼミの中で「多様な20年住宅を1万戸つくるための仕組みをつくる」っていう具体的な目標を松川研の学生に投げかけたキッカケってあるんでしょうか?
自分でいうのもなんですが、松川研がやってることって少しわかりにくい(笑)。「アルゴリズミック・デザイン」という建築の新しい設計プロセス論について研究しているとか、建築の計算可能な部分を突き詰めていって、事後的に計算「不」可能な部分を浮かび上がらせようとか、建築デザインの研究室なのにみんな黙々とコンピュータでプログラム書いてるとか(笑)…。ある程度専門的な知識を持っている人には伝わるかもしれないけど、例えば皆さんのご両親に説明しても抽象的すぎてポカ~ンとされますよね。たけど、具体的な対象や数字を出すと、「なんで住宅なの?」「なんで1万戸?」「なんで200年じゃなくて20年?」とかって単純な疑問がわくじゃないですか。その疑問にひとつひとつ答えていくうちに、さっきみたいな専門的で抽象的なコンセプトが結果的に伝わればいいなと思ったんです。
—ではこのインタビューも、そんな単純な疑問を質問していけばいいわけですね(笑)。建築って美術館や図書館や学校など公共建築物のイメージが強いですが、なぜ住宅に対象を絞るのでしょうか?
大きくわけて2つの理由があります。ひとつ目は、住宅というビルディングタイプが、ある普遍性を持っていると考えているからです。日本のような成熟した社会では、ある程度公共建築物が行き届いていて、これから新築で公共建築をつくる機会はどんどん減っていくのに対して、住宅は人間が存在する限り10年後も100年後も必要とされ続けますよね。また世界的に見ればまだまだ住宅って不足してますし。今後、公共建築はより住宅的に、住宅はより公共的になっていくと思います。ふたつ目は、アルゴリズミック・デザインと相性がいいからです。形式的なアルゴリズムが本領を発揮するのは、ひとりの設計主体では解けないような複雑な問題を扱う時です。つまり、設計対象がものすごく大きい(ビックネス/BIGNESS)か、ものすごく多い(ニューメラス/NUMEROUS)場合ですね。
—「1万戸つくる」ということはビックネスよりもニューメラスのほうに可能性を感じているということですよね?
そうです。日本では高度経済成長期の様々な構築物の大量需要にこたえるために、まずは雛形をつくってそれらを大量に複製してきました。ひとつひとつ特注品をつくるよりもエネルギーコストがかからないからです。例えば日本全国どこにでも同じようにあるコンビニはこの50年で日本の風景を変えましたよね。でも一番店舗数の多いセブンイレブンでも全国で約1万5千店舗程度です。直感よりも少なく感じませんか? 逆に言えば、同じ仕組みから1万戸の建築群を生成することができれば、今後50年かけて日本の風景を少しずつ変えることができるのではないかと考えているんです。
—同じ仕組みから生成された1万戸の住宅って聞くと少し怖い気がしますが…
郊外の新興住宅地のように画一的な住宅が並んでいるイメージを思い浮かべているのだとするとそうですね。でもさっきのビジョンのなかに「多様な」という形容詞が入っていることに注目して下さい。例えばバーナード・ルドフスキーの『建築家なしの建築』って抗いがたい魅力がありませんか? そこに掲載されている建築群はどれも「統一性」と「多様性」っていう一見すると矛盾するような性質が同居していますよね。それは、それぞれの環境の物理的な制約が建築群の全体的な統一性を担っていて、同時に個々の人々が個々の建築に対して繰り返し行う継承と改変が多様性を担っているからです。でも現代では、そのような環境の物理的な制約も、時間をかけた人々の試行錯誤も、あまりにもコストパフォーマンスが悪すぎるので、プレタポルテのような少品種大量生産と、オートクチュールのような多品種一品生産に二極化しているのだと思います。我々はその間をやりたい。
—そのために「仕組みをつくる」と?
そうです。全体的な仕組みレベルで統一性を担保して、部分的なモノのレベルで多様性を担保する。これは生命も採用している戦略です。例えばリンデンマイヤーのLシステムや、ダーシー・トムソンによる生物のかたちのアフィン変換など、単純な仕組みから多様なかたちを生成するような事例は沢山あります。ひとつひとつ違うかたちをつくっていてはコストがかかりすぎる。かといって画一的では環境の変化に対応できない。だから仕組みを単純にしてかたちを多様にするという戦略をとるわけです。バックミンスター・フラーの言葉に言い換えるとDo morewith less(より少なきことでより多くを成す)ですね。
—『建築家なしの建築』のころにはあった実環境の仕組みを情報環境に再構築するということでしょうか?
多様なかたちを生成するための単純な仕組みを情報環境のアーキテクチャとして実装するということです。実環境での試行錯誤はコストも時間もかかります。でもチープ革命によって、我々は情報環境で夥しい回数の試行錯誤ができるようになってきました。皆さんにもよく言っているように、僕はデザインの最強のメソッドは試行錯誤だと思っています。進化論だって広義の試行錯誤ですよね。我々が経験的にうまくいくと知っている試行錯誤というメソッドを数理的に書き下した手法がヒューリスティクスです。松川研で現在取り組んでいるARKHITEKTOMEというシステムもそのようなヒューリスティクスを用いていますよね。ARKHITEKTOMEはまた『建築家なしの建築』のような建築群を生成するまでには至っていませんが、我々は「『建築家なしの建築』の建築家」を目指しているということは確かです。まだまだ途方もない夢に聞こえるかもしれませんが、少しずつできるところからやりたいですね。
—なるほど。そうなると残る疑問は「20年」という数字でしょうか。
皆さんもご存知のように、日本の住宅の平均寿命は欧米と比較すると非常に短くて約30年といわれています。一般的にいってスクラップアンドビルドを繰り返すのは環境負荷が高いですから、2006年の住生活基本法の制定を期に、日本の住宅政策はフロー重視の政策からストック重視の政策に転換しました。その最たる例が2007年の福田政権の頃に謳われた200年住宅ビジョンです。我々はその方針とは真逆に20年住宅をやろうとしている。それは200年住宅が悪いと思っているわけではなくて、20年住宅もサスティナブルであり得る可能性があるのではないかと考えているからです。ブルーノ・タウトは伊勢神宮をパルテノンに比肩すると評価しましたが、パルテノンの大理石のように、物質に持続可能性を託すのが西欧的な200年住宅だとすると、伊勢神宮の式年遷宮のように、仕組みに持続可能性を託すのが日本的な20年住宅だと思うのです。我々の細胞も物質的には常に入れ替わっているのに、我々は我々のままです。つまり生命の生命らしさは物質にではなく仕組みに宿っているのではないでしょうか。木のようなサスティナブルなマテリアルをさらに見つめ直し、ライフサイクルコストを下げていけば、環境負荷を増加させずに建築を自然の循環系の中に位置づけることができるはずです。マテリアルの永続性にではなく、システムの循環性に着目するような、流れ続けるシステムをこれからも試行錯誤していきたいと思っています。
—10年後までにそのような仕組みを構築しようとしたときに、一番難しそうだなと考えていることは何でしょうか?
流れを生むためには動力が必要です。ユーザー参加型のシステムを情報環境に構築しても実際には誰にも利用されずに閑古鳥が鳴いているサイトをよく見かけませんか?いくら仕組みがあってもモチベーションやインセンティブのような動力がないと流れは生まれないのです。難波和彦さんの箱の家が200戸、RIAの住宅が450戸だとしたときにひとりの設計主体がコントロールできる数は1000戸以下が限界です。1万戸というニューメラスな数を考えた時に、僕という動力がなくても回り続けるよう な仕組みになるのが理想です。その動力のデザインが一番難しいんじゃないかと思っています。

