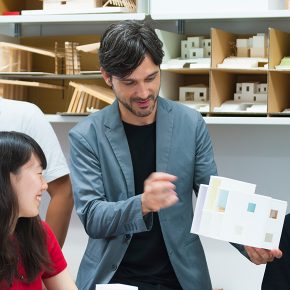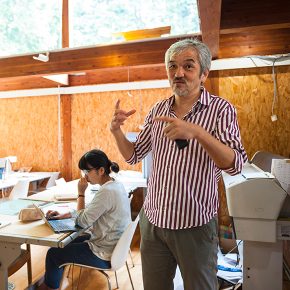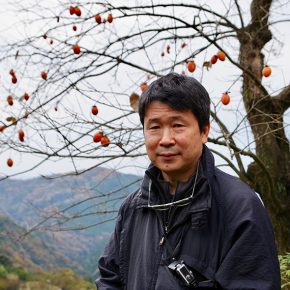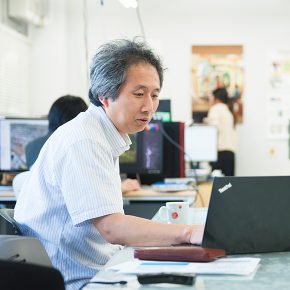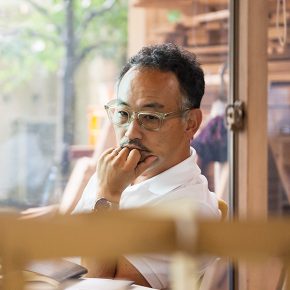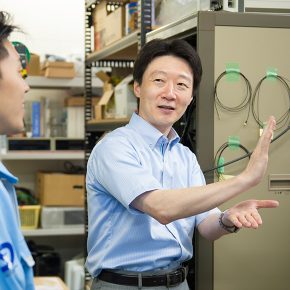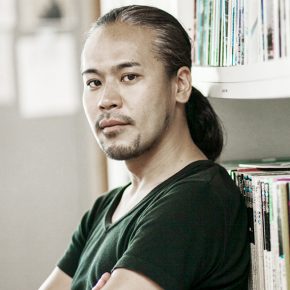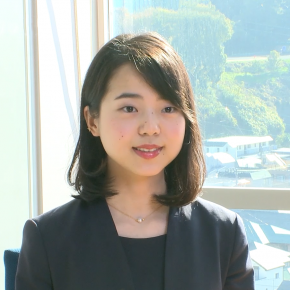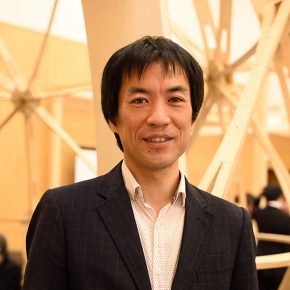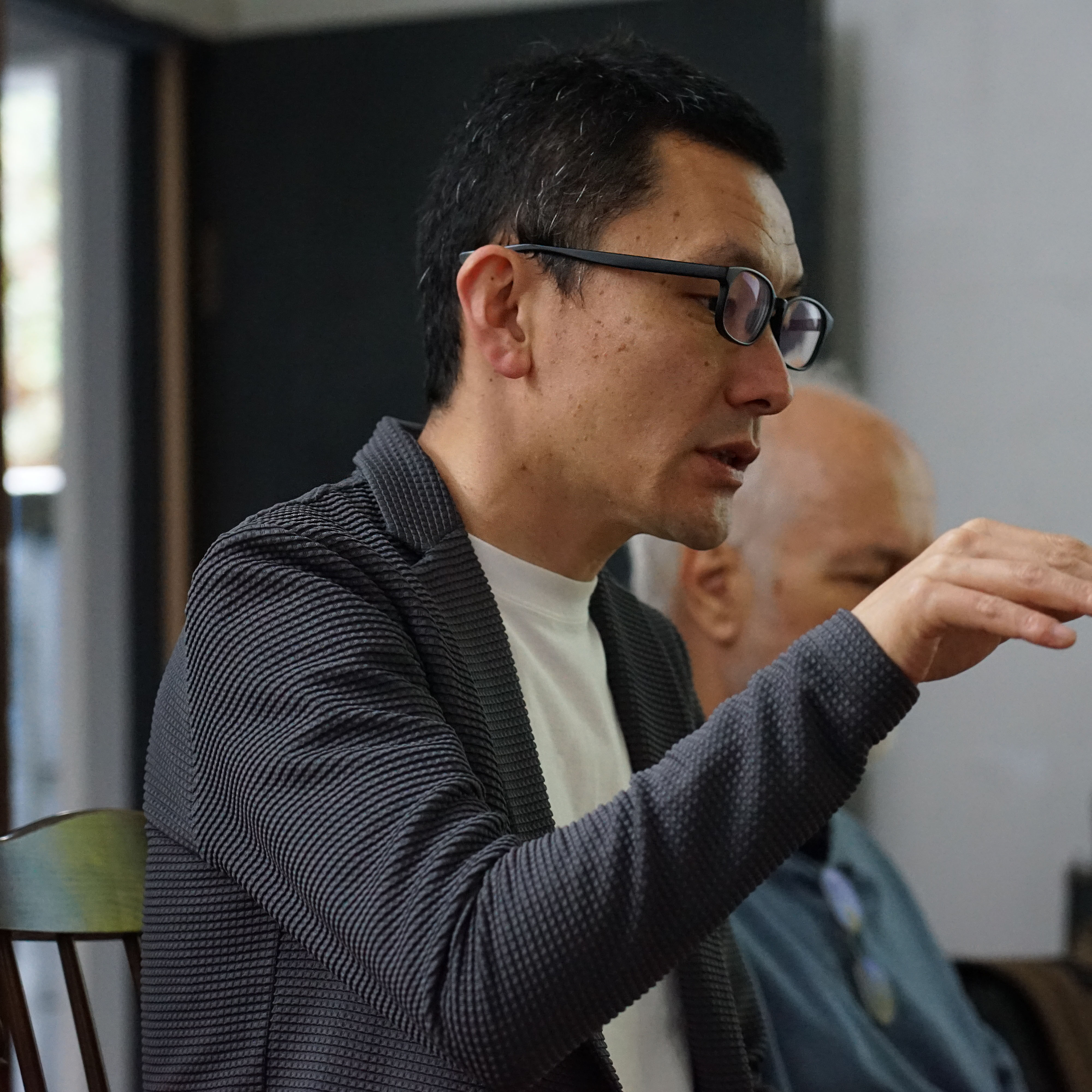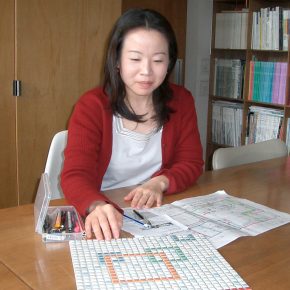KOBAYASHI LAB 小林研究室
*Please go to News section for info on entrance interviews→
http://architecture.keio.ac.jp/news/article/2019/09/12/738/
Kobayashi laboratory, koblab, pursues to revitalize and enforce communities and to create new value in the environment involved in communication-based social, cultural, and spatial design stemming from the micro-culture of an area and the traits that compose its rich sense of place in local society.
— Architecture and urban design has clear impacts on the community, so we strive to comprehend how form affects people’s lives. If communities are not well understood, formal interventions will not respond to the needs of the people and, therefore, they will not complement the area. We try to understand what notions of people and culture create an effective design methodology and what kinds of form create positive outcomes. We try to visualize the invisible character of communities and translate that character into form through our various projects.— We execute a broad range of projects that goes beyond traditional architectural design and construction to pursue design-build methods based on the tectonics of architecture and an understanding of the social role of architecture. We explore effective ways to contribute to society and create new social capital by shaping the form and plan of communities and planning for the future of their living environment.
— In each project we visit the actual site at the right moment and closely observe the place and its people, accept actual problems agilely, and respond to the situation at the site by using a positive, analytical and creative design methodology. This process makes students commit to the problems of the community and embody them by themselves, which feeds them for the next challenge of solving the problems.
— In academic year 2016, we are engaged in the Veneer House project(world-architects.com / kmdw.com) and the Congo Acadex School project in which architectural design and construction is executed with self-build method in devastated or outlying area, Tane rural revitalization project in Shiga prefecture through reforming an old folk house and supporting and cultivating young people, the Nihonbashi urban renewal project based on communication with local community, and the SBC (Student Build Campus) project in which students, professors, staffs, and graduates work together to create a new residential education. — We keep on executing real projects in society and acting with responsibility to be able to commit to the actual problems of the society closely and realistically.
Actions
Understand Urban Space
「Ginza Action」
Ginza action is a research action for reconfirming the spirit of Ginza which is a microculture of the region, investigating and analyzing how to inherit them for the future and how to create a new spirit of Ginza from the perspective of time and space.
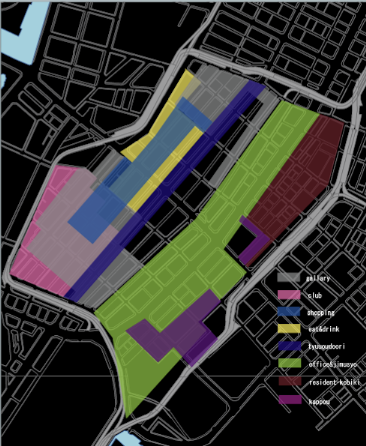
「URD」
Urban Research and Design (URD) is an action targeting the urban environment that considers the future of the city through research and study of the urban environment and community in Yaesu, Nihonbashi, and Kyobashi (Hachinikikyo), which date back to ancient times.
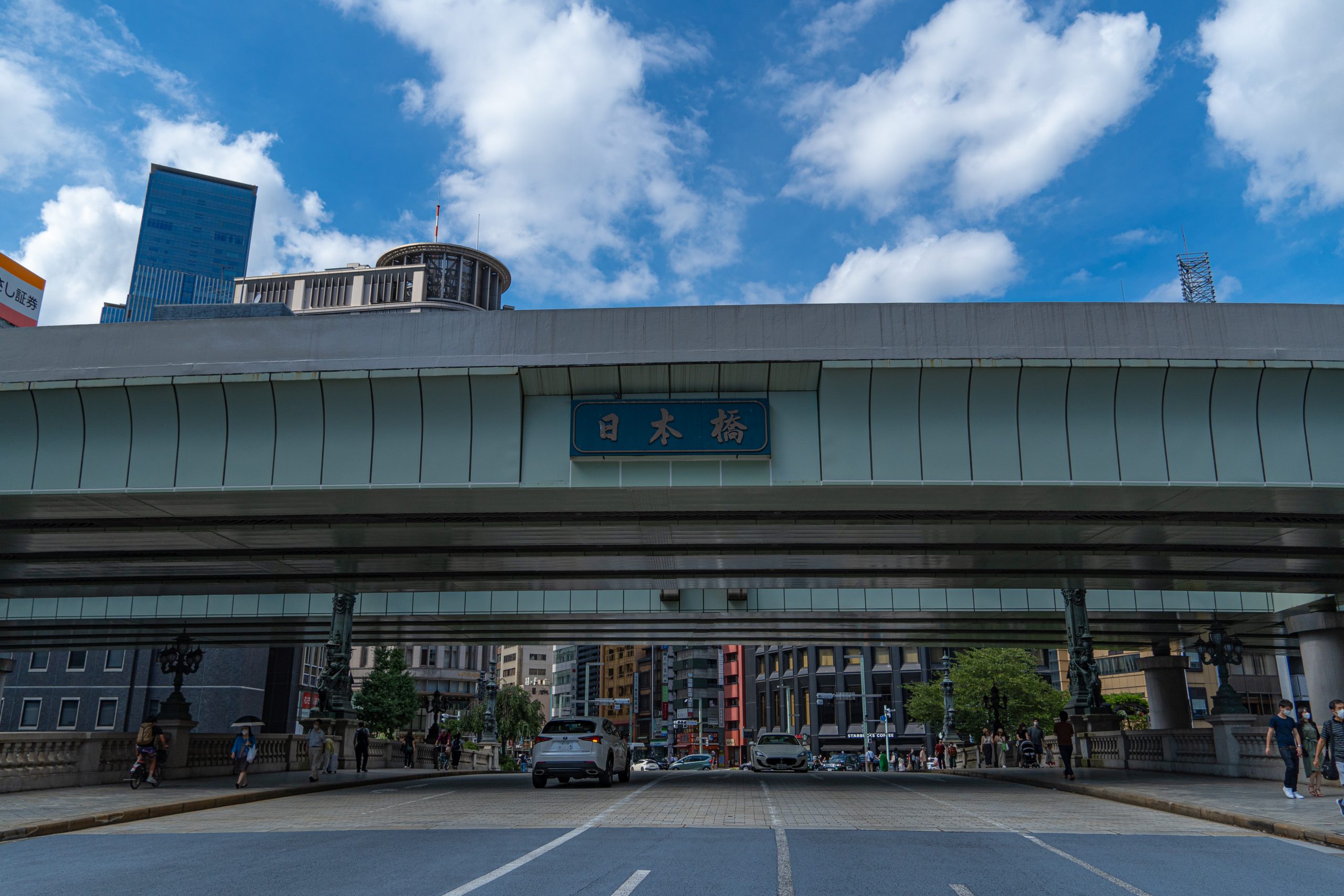
Clarify the uniqueness of the place
「Tane no Neta」
A catalog of objects and activities from the depopulated mountain village of Tane, Nagahama City, Shiga Prefecture. This catalogue, collected and distributed as a book, stimulates the experience of encountering elements of Tane serendipitously. References to other pages are found throughout the book, connecting related objects and activities described on each pages. Using this web of references, readers can discover various aspects of the village in different sequences.
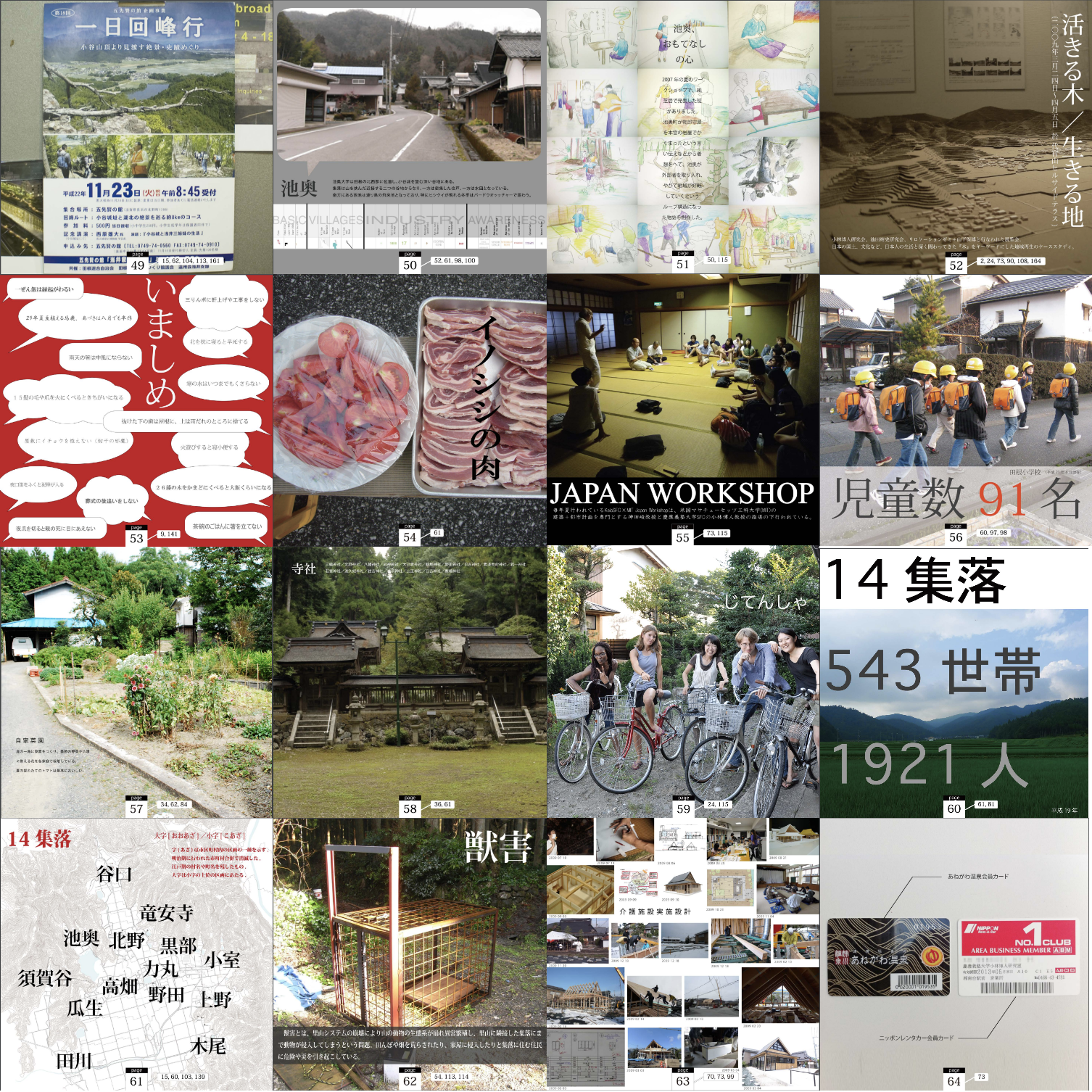
「Syibuya1000」
This project aimed to create a new place in Shibuya that connects visitors and residents from the third person’s perspective through research from various perspectives. We visualised our results graphically and stereographically and displayed them at the urban art exhibition “shibuya 1000” .
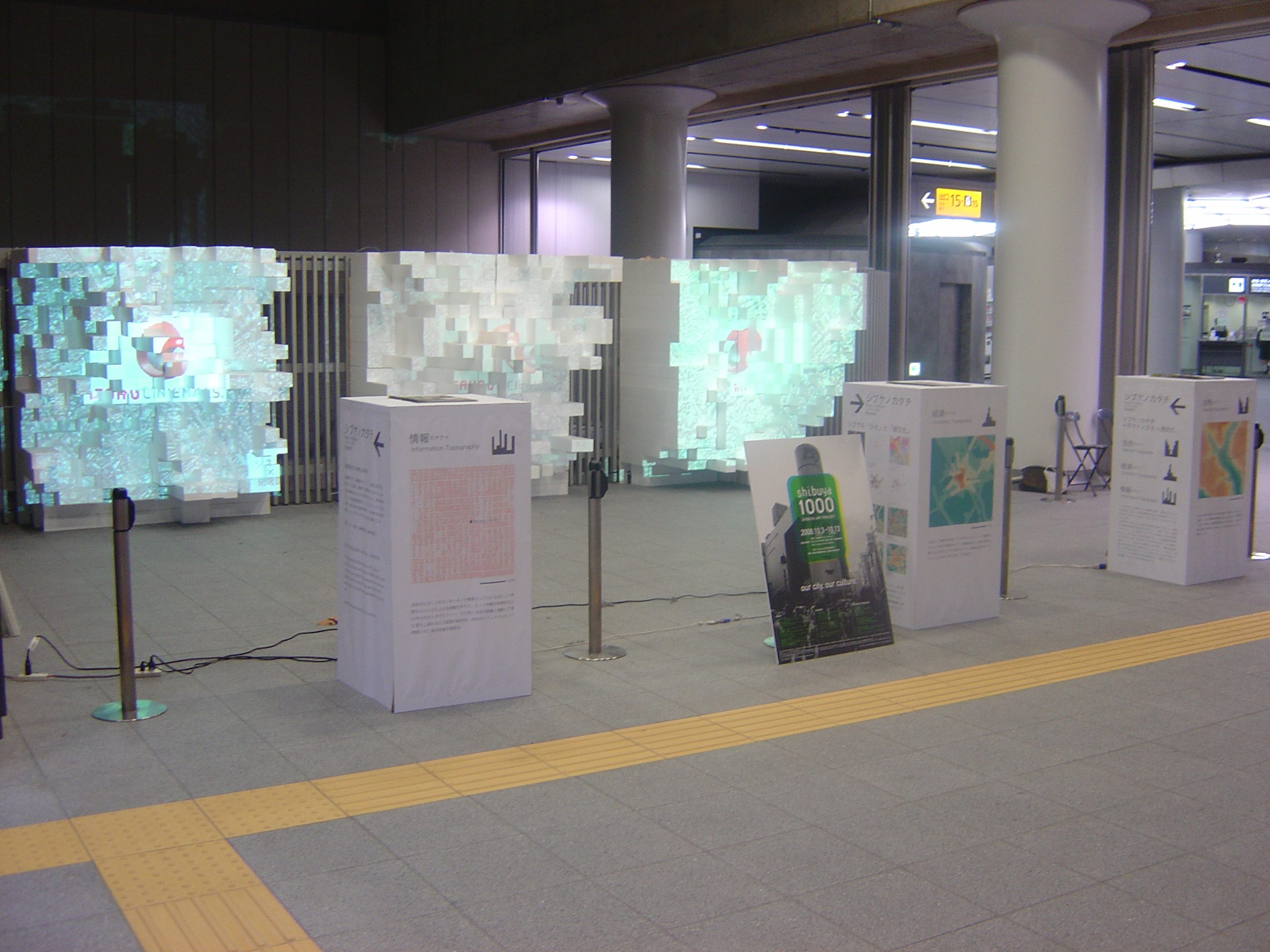
Clarify the uniqueness of the Actions
「Do It Anyway:An Exhibition」
Do It Anyway:An Exhibition looked back on the past 16 years of koblab projects, which took place in 2021. Methodologies found in past projects by doing it anyway are extracted and visualized in various ways.
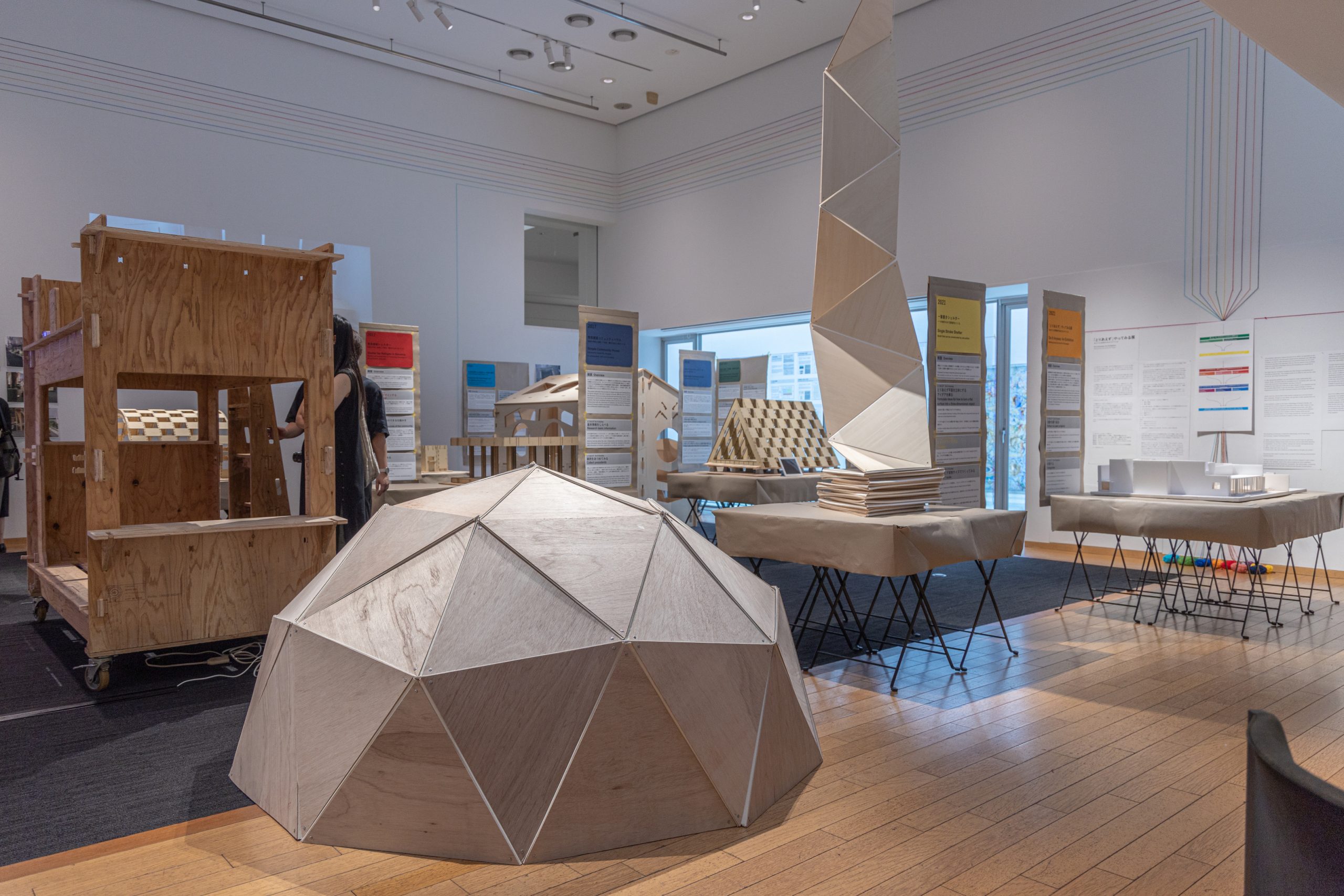
Designing with simple structure
「Minimal Veneer House」
The minimal veneer house project is a simplistic, easily constructible, wedge-less house, created to demonstrate how minimal design can be achieved using only plywood.
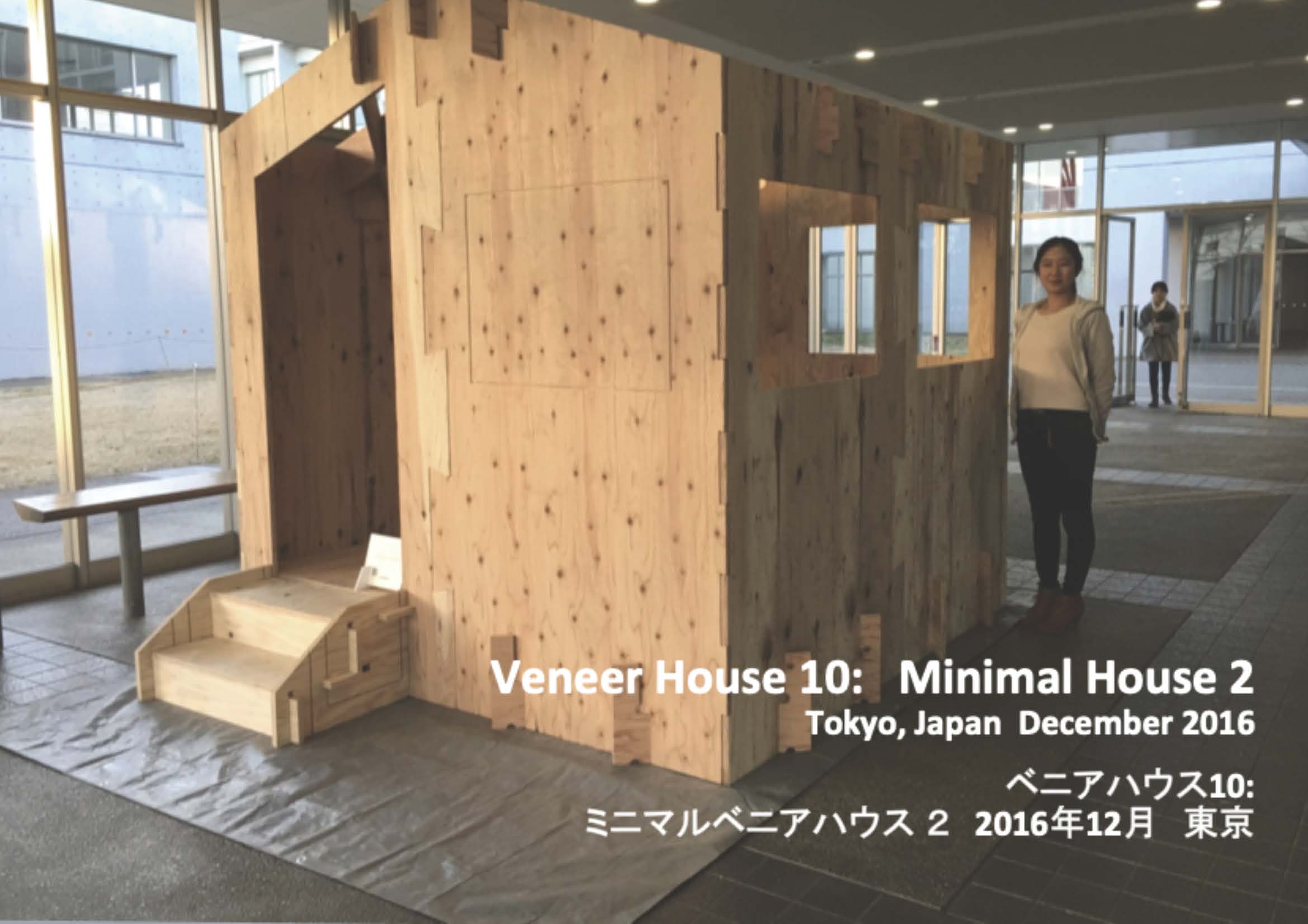
「Slovenia Shelter」
Built in September of 2017 by the members of koblab and students in Slovenia, this shelter serves as a place for Syrian refugees to stay as they migrate out of Syria.
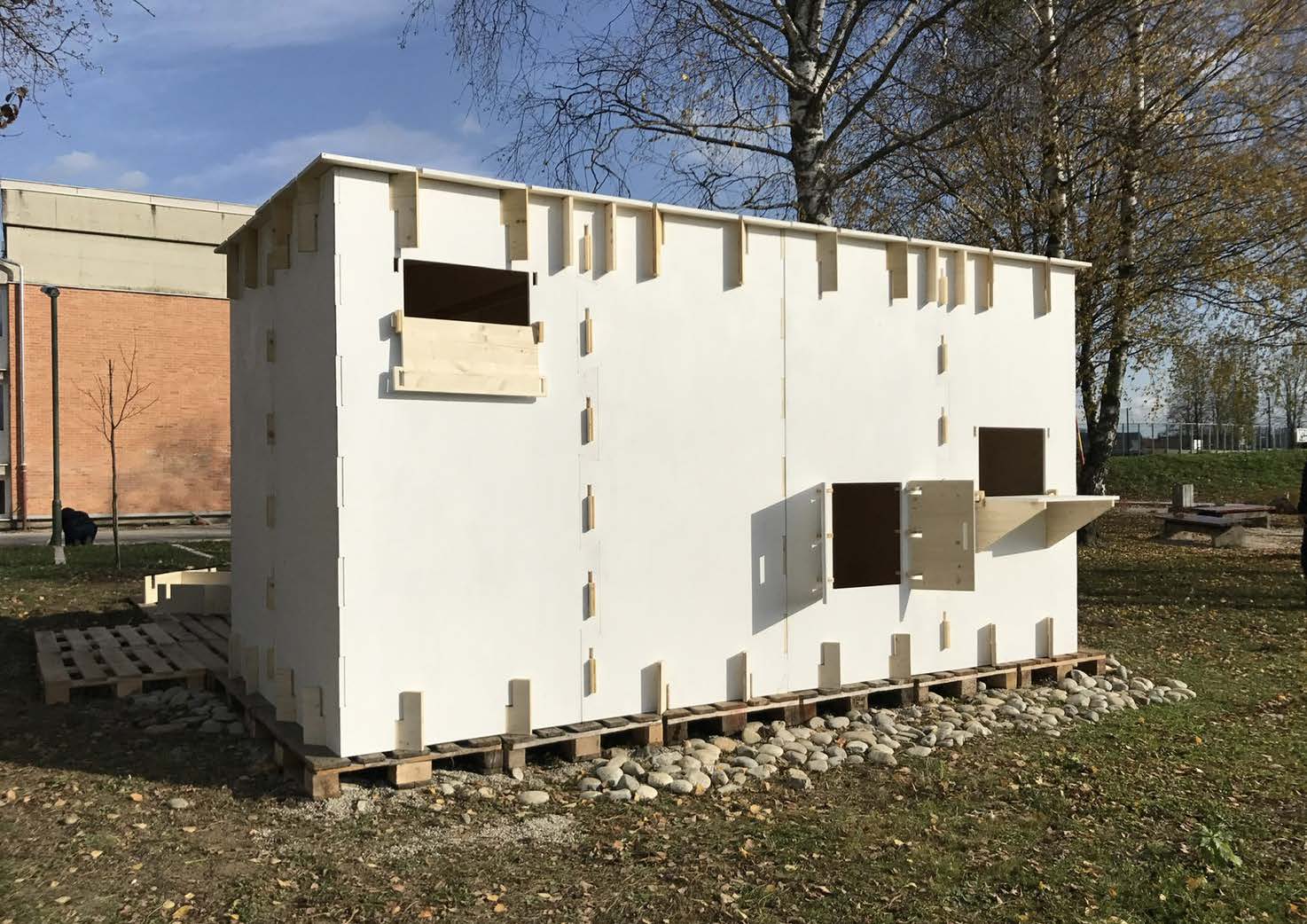
「Myanmar Shelter」
The Myanmar shelter is a small house designed to protect the local families and communities in Myanmar being affected by the political unrest in the country. Each house is designed so that its pieces can be cut by hand and constructed with ease.
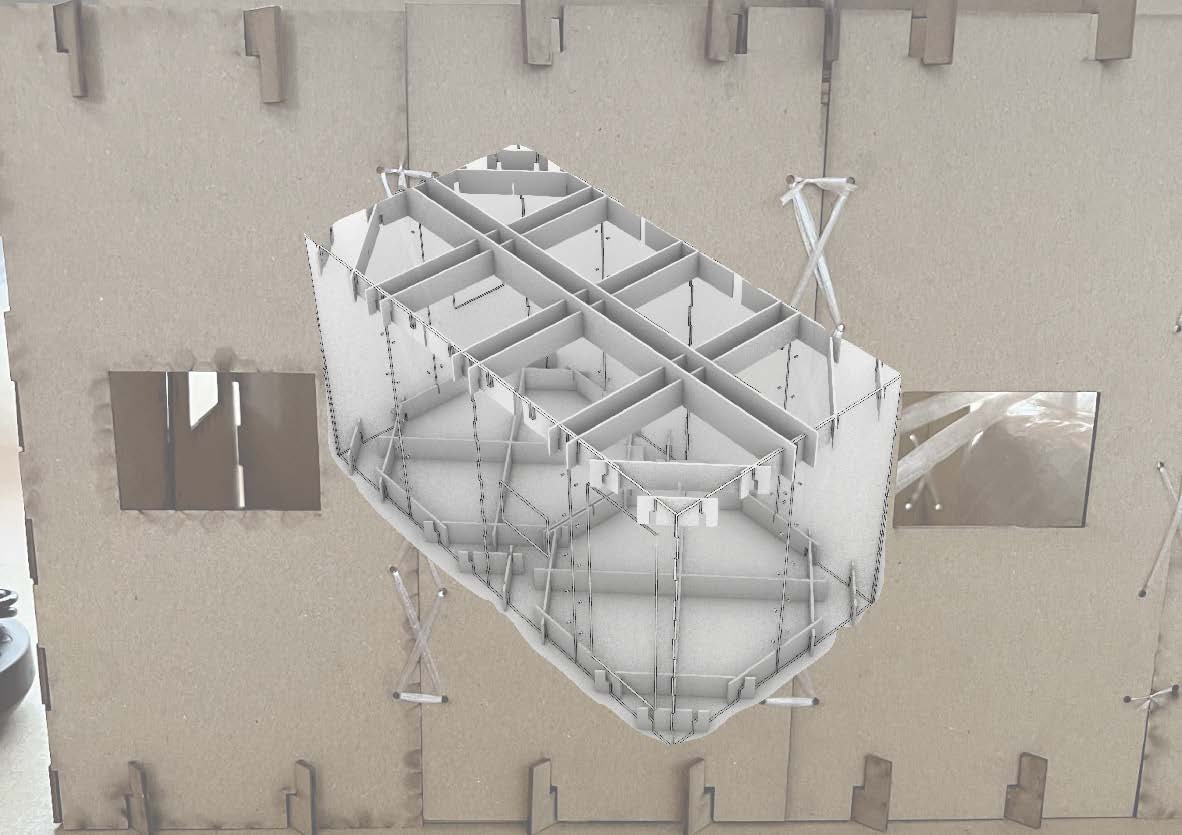
Designing the structure
「Kawauchi wine tasting pavilion」
koblab designed and built a pavilion overlooking the vineyards in Kawauchi Village, Fukushima Prefecture, which began making wine in 2017 as a symbol of recovery from the nuclear accident, even though it was not originally a wine region.
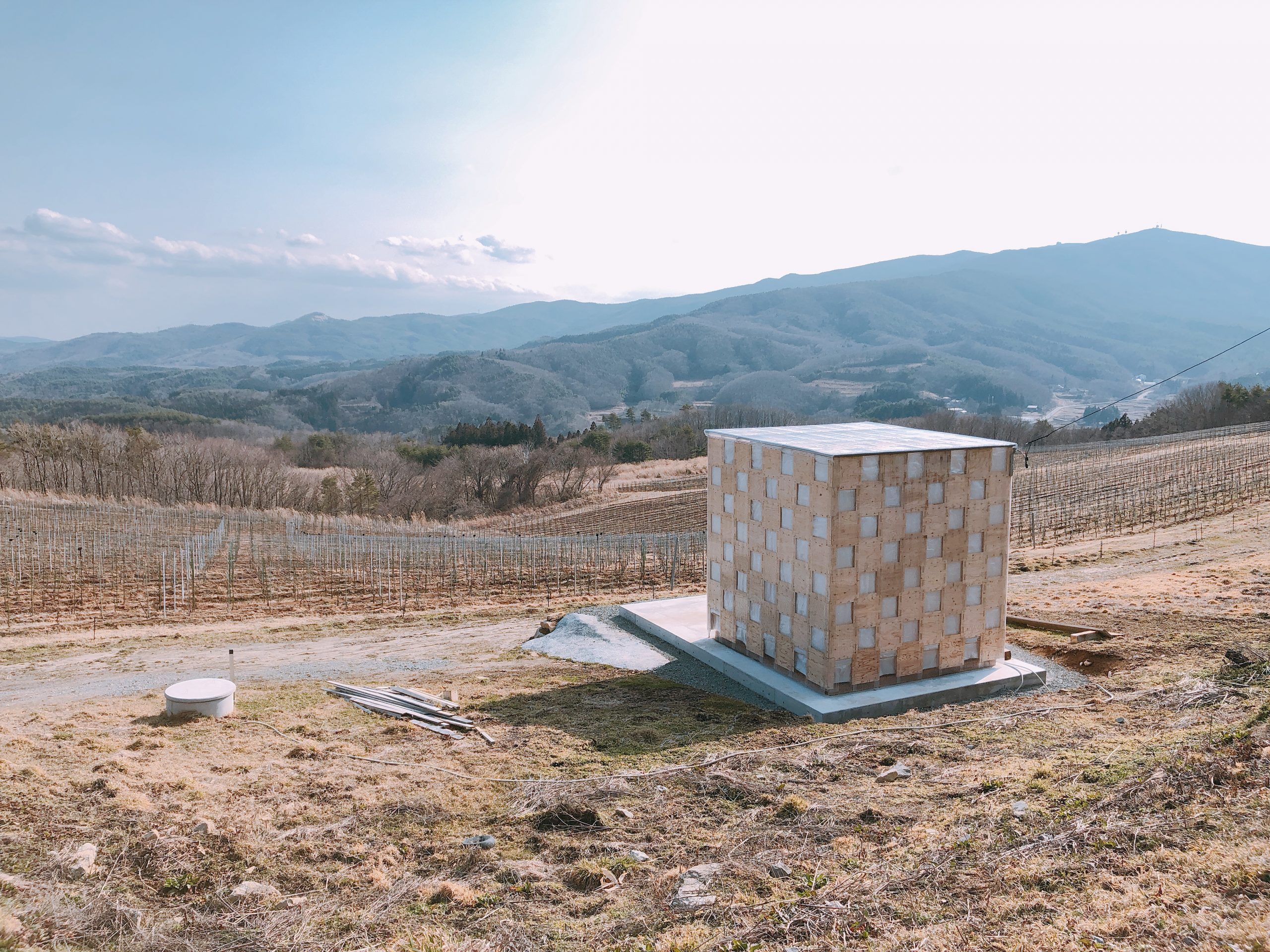
「No-Nail Beach House」
This is a summer-only arch-shaped veneer beach house constructed
annually from 2016 to 2021 at Katase Higashihama Beach in Enoshima, Fujisawa City, Kanagawa Prefecture.
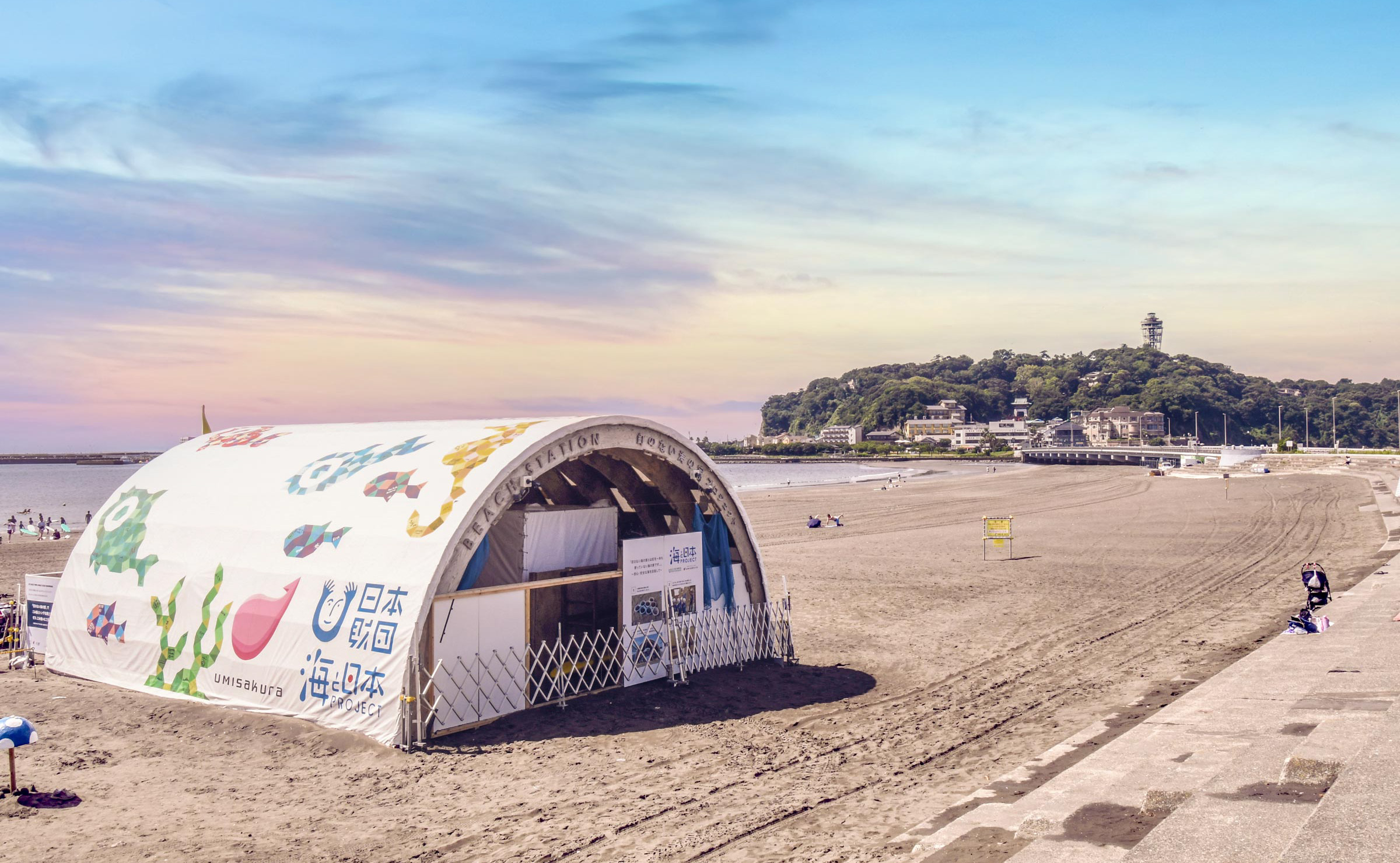
Designing for children
「Kids Booth」
We attempted to design booths and furniture that would fit the children’s scale and that they could assemble together without taking too much time. Through the experience of assembling the booths and furniture with elementary school children, we gave them a mock class to create their own place to stay.
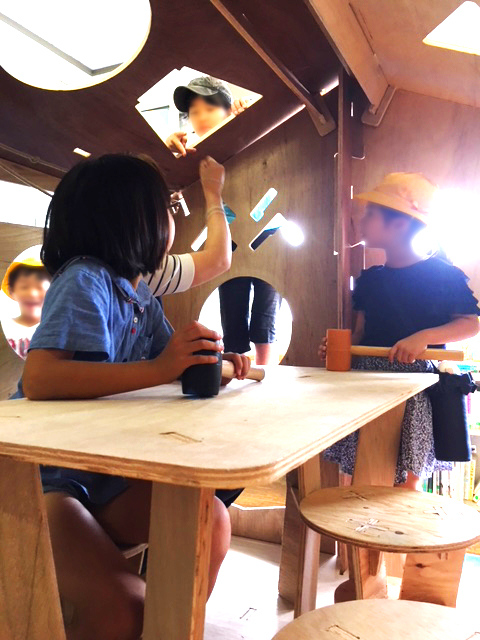
「Kidsʼ Architecture Book」
This action, started in 2021, aims to produce a book to help kids discover the fun of architecture. By expanding the imagination with the pictures drawn in the book, and making models by themselves, we want kids to feel a fascination for architecture.
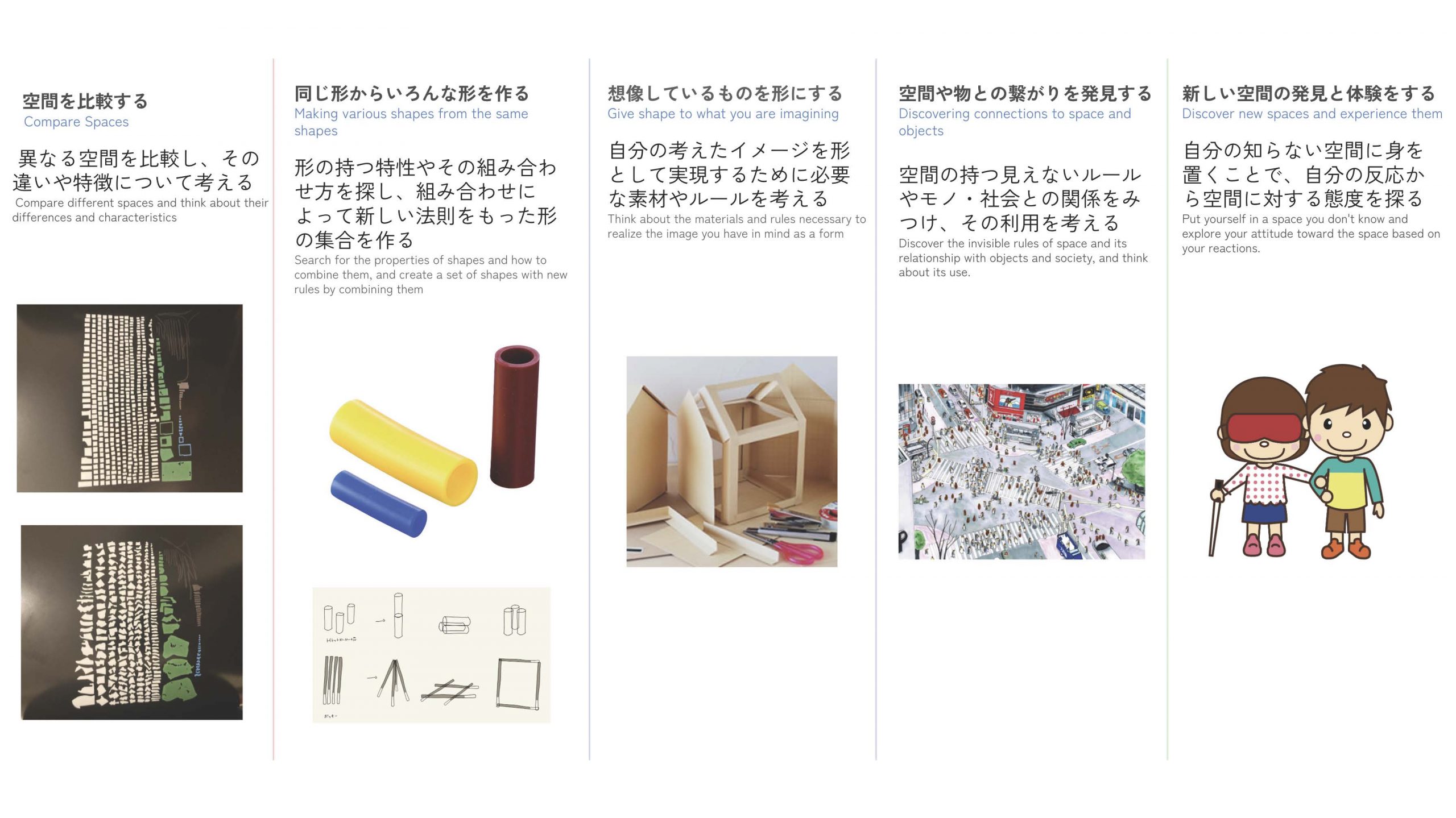
Designing for problems
「Bamboo House」
The Bamboo House is a collaboration between koblab and Munakata City to explore solutions to the ecologically damaging bamboo problem by constructing community-based architecture using bamboo as a material.
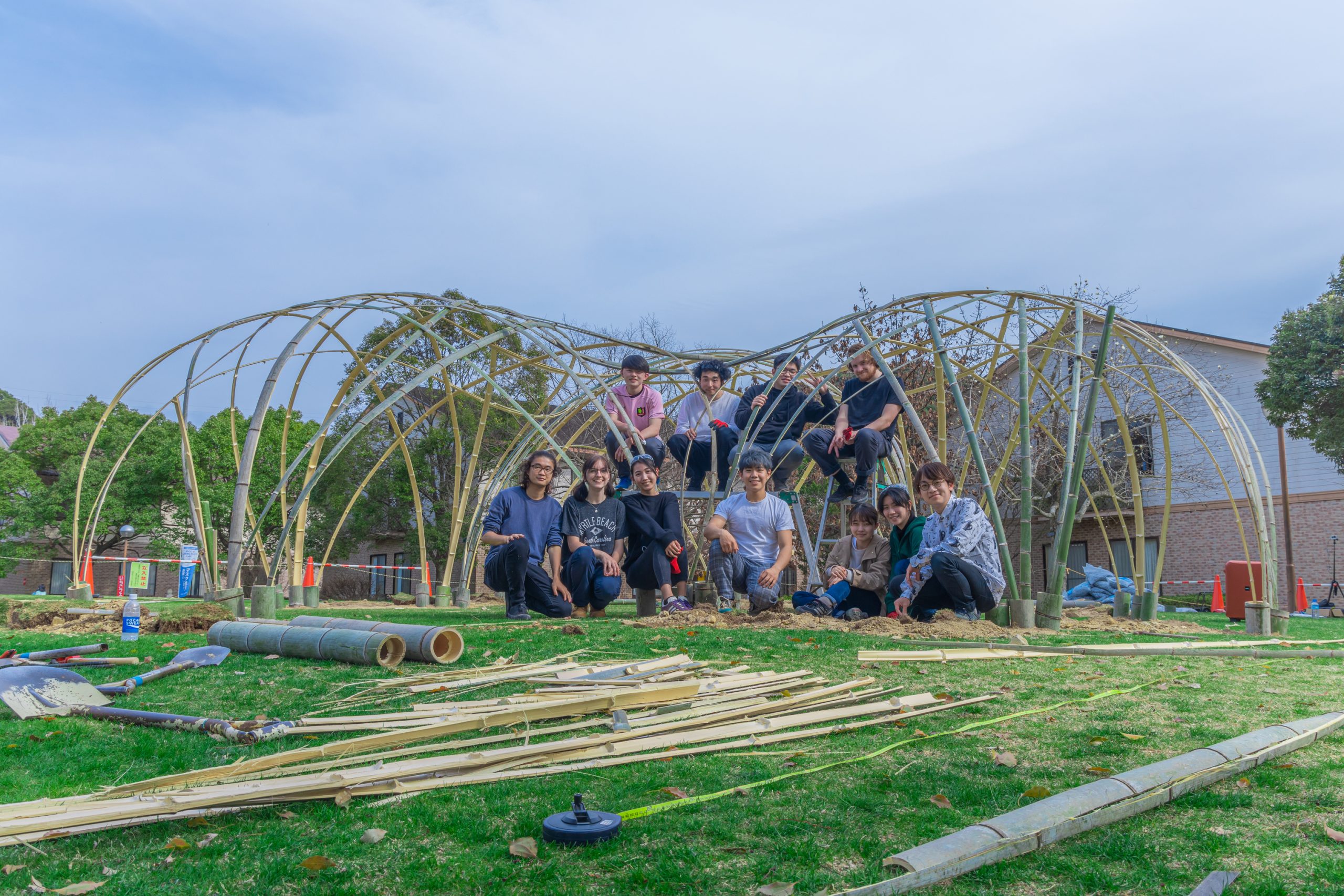
「Off-grid Compact House」
We have designed a deployable off-grid house that can be transported anywhere by truck, with the aim of providing temporary housing more quickly in times of disaster. We are actually constructing and installing the houses and solving issues for implementation.
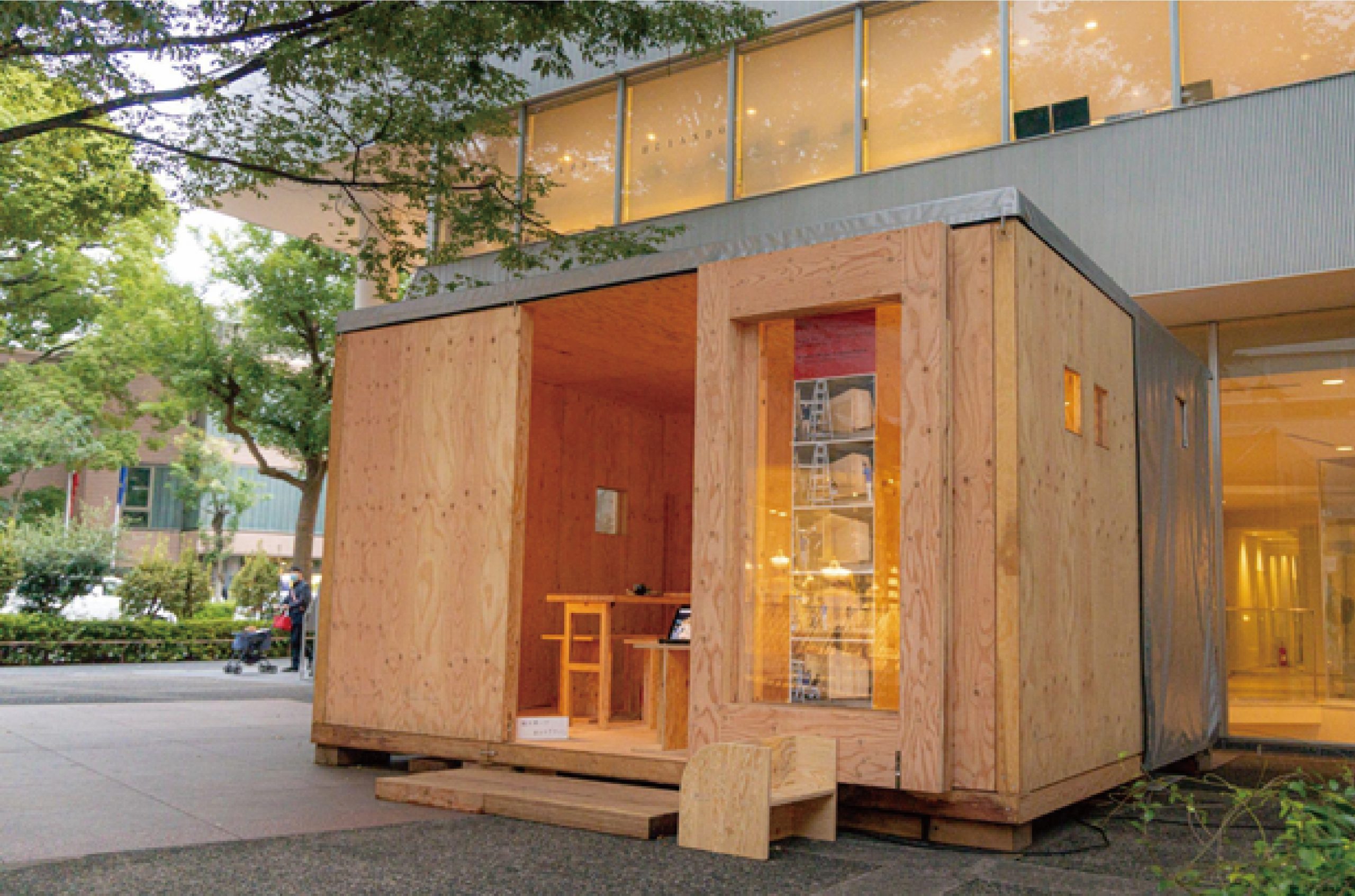
「Sakura Banba」
for elderly people with dementia, in which koblab and the local community of Nagahama city in Shiga prefecture took part in the process of building. The goals were to use local materials, to follow the traditional folk style, and to maintain openness to the community.
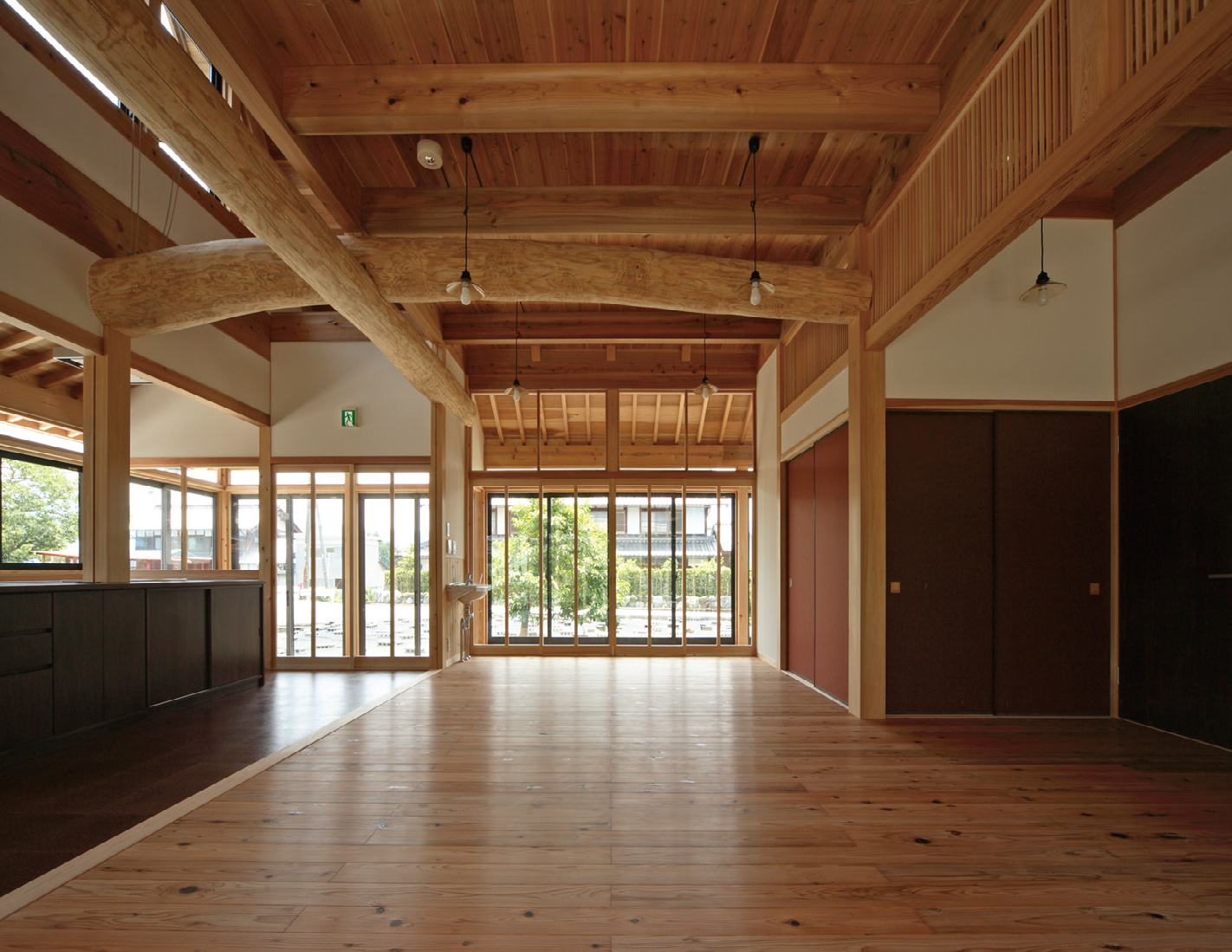
「Myanmar Veneer House」
This action is to support the construction and operation of a learning center facility for the purpose of improving the educational and living environment and making the village self-reliant, in order to solve various problems that were brought to light through a field survey carried out in Manoheri village in Myanmar.
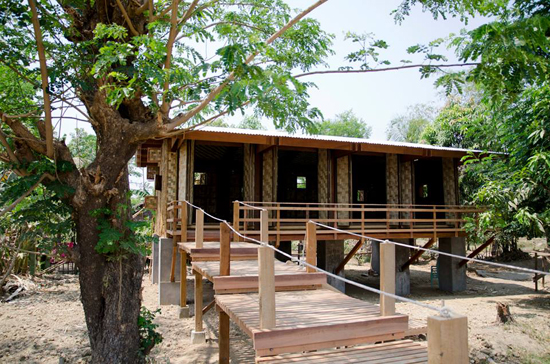
Designing through role play
「Tane “Kyanse” Place (Uetani Residence) Renovation Action」
In the area of Tane, Nagahama-cho, Shiga Prefecture, the local community has given us permission to use an old private house, with the aim of updating it as a “base for research activities by koblab and Professor Shun Kanda’s team from the Massachusetts Institute of Technology in the United States” and a “base for promoting regional revitalization”. This renovation project was undertaken with “branding the Taniguchi cedar” and “building a relationship between the local community and students” in mind.
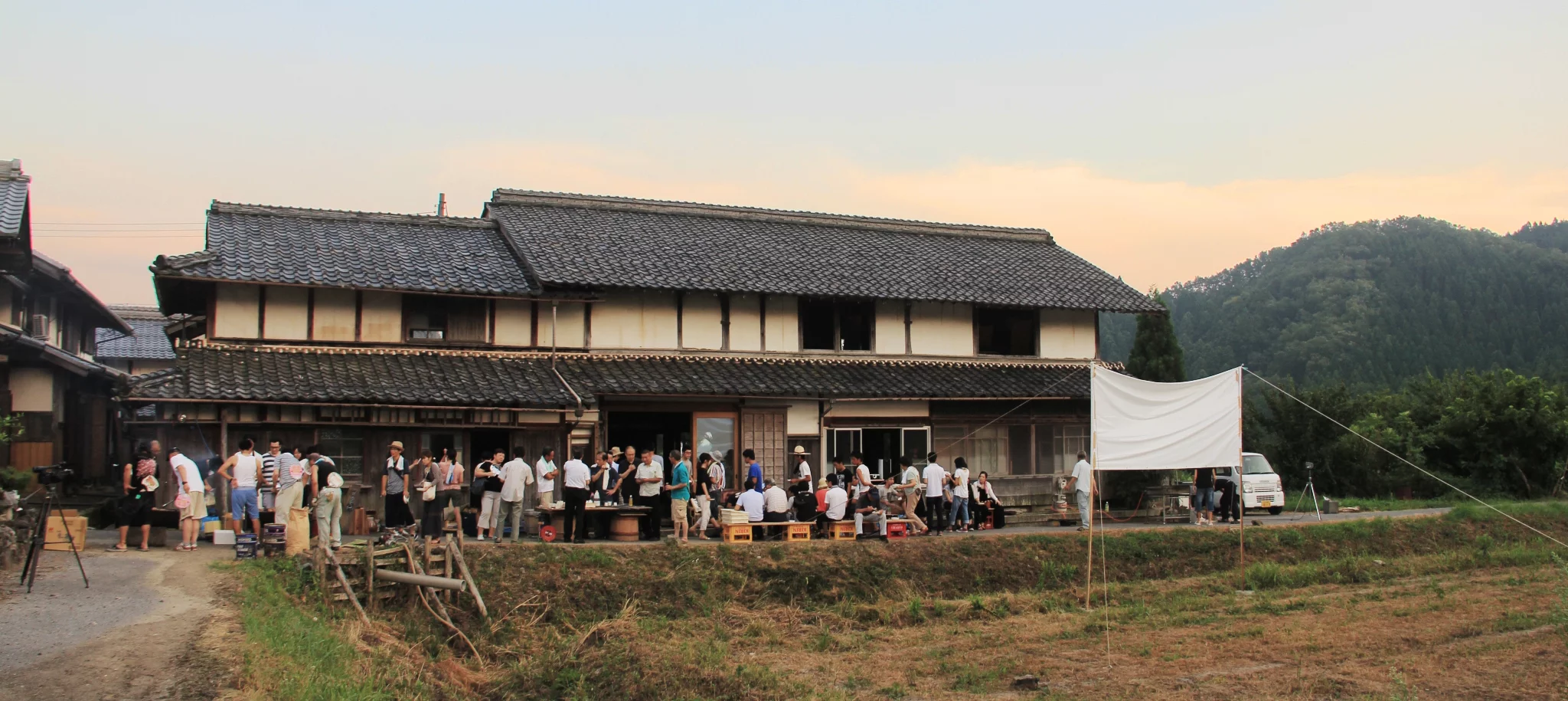
「Congo Acadex Elementary School」
Congo Acadex Elementary School is a project designed to learn from each other’s culture and environment of Congo and Japan while working together to create the best possible outcome.
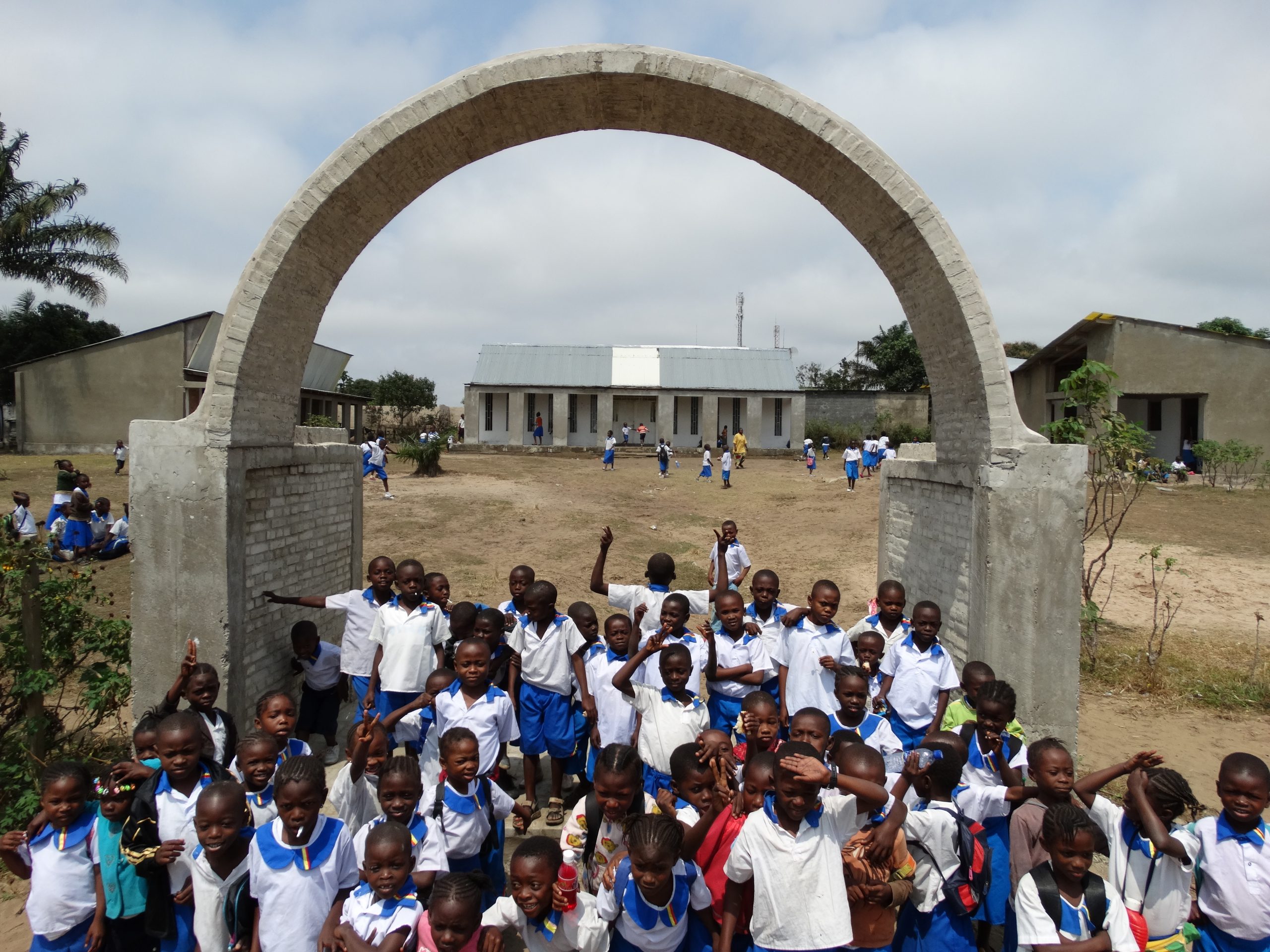
Action for the place
「Taking place in Hillside Terrace of Daikanyama」
koblab has aimed to analyze and integrate the history of Daikanyama, the architectural characteristics of Hillside Terrace, and the connection with the surrounding regions into this action, in order to design a “place of belonging” for the people of this generation, as the site celebrates its 50th anniversary.
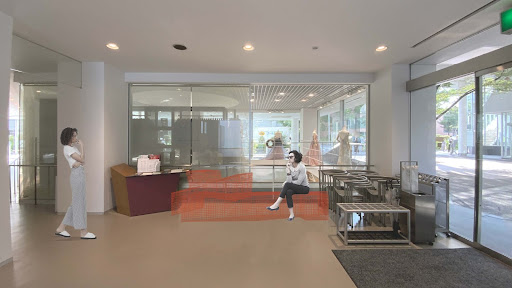
「Muro-yon Bar」
Muro-yon Bar was a one-night street restaurant and bar event held to explore and reinforce the cultural and geographic identity of Muromachi 4-Chome.
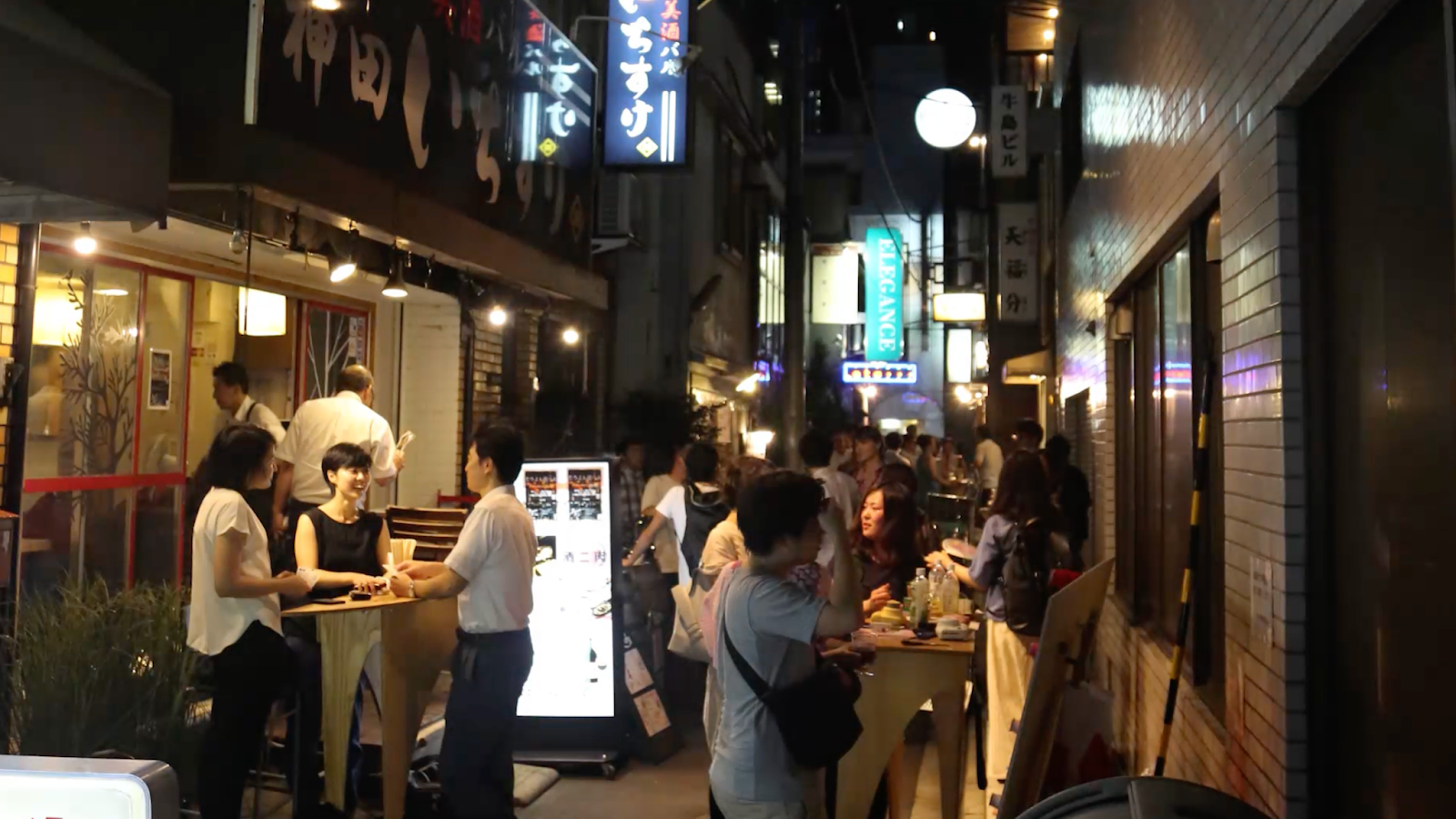
*研究会の面談情報はNews欄へ→
http://architecture.keio.ac.jp/news/article/2019/09/12/738/
小林博人研究会(koblab)では、コミュニケーションをベースとした社会や文化そして空間のデザインへの介入を通して、地域社会における場所の豊かさやその根源をなす地域の微文化に根ざしたコミュニティの再生や強化、そして地域の新たな価値の創造を目指している。
建築設計やアーバンデザインは、人と関わる空間を形作る。見つかみどころのない人的な集まりと一見人間とは関係のないように思われる物理的空間を占める形との関係はそれぞれ別々に形成されることは決してない。どのような人間の意識がどのような形を生み出すのか、またどのような形が人の心や身体に作用しうるのかを様々なプロジェクトを通して理解しようと試みる。
従来の建築の設計や施工の方法論の先を見据え、建築が果たす社会的役割りを理解し、社会の問題解決に貢献できるデザイン・ビルドの世界を模索する建築のテクトニックに根ざしたプロジェクトから、社会のコミュニティの形態とその形に注目し、将来のあるべきまちの姿を構想するソーシャルキャピタルを構想するプロジェクトまでを横断する幅広いプロジェクトに取組んでいる。 各プロジェクトでは、自らの身体を使って能動的に分析・解決・創作するデザイン手法によって、適切なタイミングで現地に赴き、土地や人をよく知り、柔軟な態度をもって問題を受け入れ、その場で求められる対応に的確に応えようとしていく。この過程を通して問題を自分のこととして身体化し、次の問題解決のための糧としていく。
被災地や遠隔地でセルフビルドによる建築設計・施工を行うベニアハウスプロジェクト(kmdw.com)やコンゴ・アカデックスプロジェクト、古民家改修や若者育成を通して地方再生を目指す滋賀県田根プロジェクト、コミュニティとの対話に基づく都心のまちづくりを行う日本橋プロジェクト、学生・教職員・卒業生が一体となって新しい滞在型教育を創造するSBC (Student Build Campus) プロジェクトを行っている。これからも実社会におけるリアルなプロジェクトを通し、自らが自らと社会との関係を より近く現実味を持って感じ責任をもって介入していくことを目指してアクションを起こしていきたい。
Actions
都市を識(し)る
「銀座アクション」
銀座地区を時間と空間の視点から掘り下げた、リサーチアクションです。地域の微文化である「銀座らしさ」の再確認と継承、発展を目指し、調査、分析、提案を行いました。

「URD」
アーバン・リサーチ・アンド・デザイン(URD)は、古くよりさかえる八重洲・日本橋・京橋(八日京)を対象に都市環境とコミュニティに関する調査・研究を通して街の将来を考える都市環境を対象としたアクションです。

地域をビジュアライズする
「タネノネタ」
滋賀県長浜市田根という山村準過疎集落を形作るコト・モノのカタログ本です。各ページに記載されたコト・モノと関連のあるコト・モノのページをレファレンスとして示すことで、関連ページを追って読んでいくと様々な村の様相が順繰りに読み取れるようになっている、田根の疑似体験本の制作をしました。

「シブヤ1000」
渋谷を地理・経済・情報の観点で調査し、流動層(来街者)と固定層(地元の人)を繋ぐ「新しい場」を渋谷につくることを目指した調査を行いました。そしてそれを立体的にダイナミックにビジュアライズし、都市型アートイベント「shibuya1000」にて発表しました。

活動をビジュアライズする
「とりあえずやってみる展」
とりあえずやってみる展は、過去16年のプロジェクトを振り返るkoblabの展覧会です。2021年に開催されました。過去のプロジェクトから、とりあえずやってみることで見出された方法論を抽出し、様々な方法で可視化しています。

シンプルにデザインする
「ミニマルベニアハウス」
ミニマルベニアハウスプロジェクトは、合板のみを使用してシンプルな設計を実現する方法を示すために作成された、ミニマルで、簡単に構築できる、くさびのない家です。

「スロベニアシェルター」
スロベニアシェルターは2017年にkoblabの学生とスロベニアの学生が共に構築した、シリアの難民が移住する際に滞在するシェルターです。

「ミャンマーシェルター」
ミャンマーシェルターは、ミャンマーの政情不安の影響を受けている地元の家族やコミュニティを保護するために設計された小さなシェルターです。 それぞれのシェルターは、手で切り取って簡単に組み立てられるように設計されています。

構造をデザインする
「川内ワイナリーパビリオン」
福島県川内村では原発事故からの復興の象徴として元々ワインの産地でないにも関わらず2017年からワイン作りが始まりました。koblabはこのぶどう畑が一望できるパビリオンをデザインビルドしました。

「釘のない海の家」
建築で海を「安心・安全」な場所にするアクションで、2016年より2021年まで神奈川県藤沢市江ノ島片瀬東浜で毎年建設された夏限定のアーチ状のべニアビーチハウスです。

子どもに向けてデザインする
「キッズブース」
時間をかけずに子供達が力を合わせて組み立てることができるものとして、子供たちのスケールに合わせたブースと家具の設計を試み、小学生の子供達とそのブースと家具を組み立てる体験を通して、自分たちの居場所を自分たちでつくる模擬授業を行いました。

「キッズ建築ブック」
2021年に開始された、子どもたちに建築の面白さを知ってもらうための本を制作することを目的としたアクションです。本に描かれている絵に想像をふくらまし、付録の模型を自らつくることを通して、建築の魅力を肌で感じてもらいたいと考えています。

問題解決をデザインする
「バンブーハウス」
バンブープロジェクトは、Koblabと宗像市が協力し、地域に根ざした建築を竹というマテリアルを用いて建設することで、生態系に悪影響をもたらす竹害の解決方法を探るプロジェクトです。

「オフグリッド・コンパクトハウス」
災害時等の仮設住宅をより迅速に提供することを目指し、トラックによってどこへでも輸送可能な展開式オフグリッドハウスの設計を行いました。実際に施工・設置を行い、実装に向けた課題解決を行っています。

「さくら番場」
さくら番場は、Koblabが滋賀県長浜市の地元の人々と一緒に設計した認知症の高齢者向けのデイサービスセンターです。地域産材を使用すること、伝統的民族を踏襲すること、地域に開放的であることが目標です。

「ミャンマーベニアハウス」
ミャンマーのマノヘリ村を対象に現地調査を行い、浮き彫りとなった地域特有の諸問題を解決すべく、教育環境や生活環境の向上・村落の自立を目的としたラーニングセンター施設の建設とその運営支援を行いました。

現地の人になりきってデザインする
「田根きゃんせの場(植谷邸)改修アクション」
滋賀県長浜町田根という地域で、地域の方から使用許可をいただいた古民家で、「koblabと米国マサチューセッツ工科大学の神田駿先生のチームの研究活動拠点」かつ「地域活性の促進拠点」として更新することを目的とし、その過程で「谷口杉のブランディング」「田根地域との連携、地域と学生の関係性構築」を念頭におきながら行った改修プロジェクトです。

「コンゴ・アカデックス小学校」
コンゴアカデックス小学校は、コンゴと日本の文化や環境からお互い学び、協力して最高の建築物・施設を造り出すことを目的としたプロジェクトです。

アクションで地域を活性化させる
「ヒルサイドテラス居場所づくり」
このアクションは竣工から50年を迎えた代官山ヒルサイドテラスを舞台として、代官山の歴史、ヒルサイドテラスの建築的な特徴、そして周辺地域との関係性を元に、この時代の人々の「居場所」をデザインすることを目指したプロジェクトです。

「室四バル」
室四バルは室町4丁目の文化的・地理的なアイデンティティを探り、強化するために開催された一夜限りのストリートレストラン&バーイベントです。

-
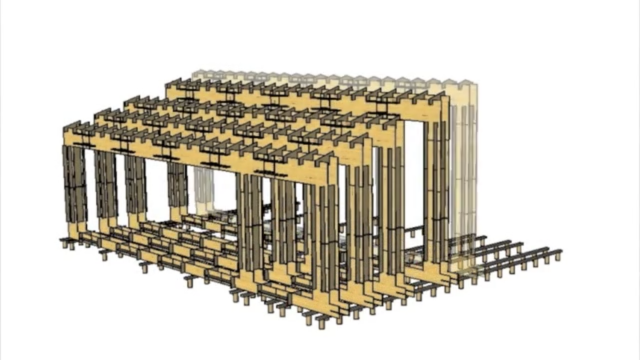
-
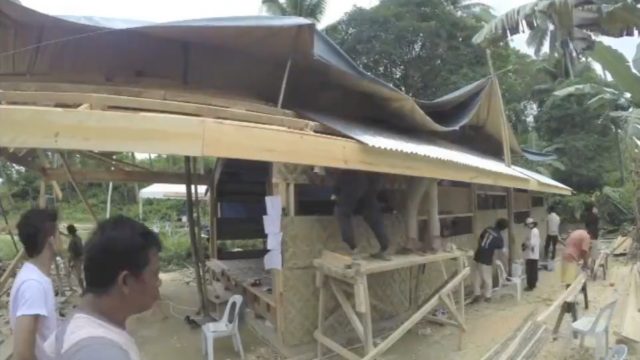
-
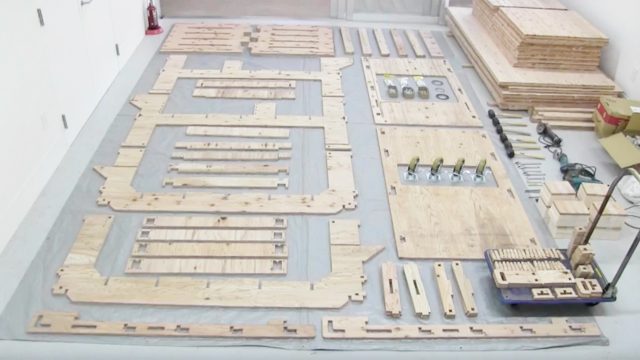
-
-
-
-
-
Shiga Tane Folk House Restauration (Bedroom) 2016
滋賀県田根地区 古民家再生(寝室)2016 -
Shiga Tane Folk House Restauration (Bedroom) 2017
滋賀県田根地区 古民家再生(風呂場)2017 -
Slovenia Slovenj Gradec Veneer Community Pavilion 2017
スロベニア スロベン・グラデッツ ベニアコミュニティハウス 2017 -
Congo Kimbondo Acadex Elementary School Infirmary 2016
コンゴ キンポンド アカデックス小学校保健室 2016 -
ongo Kimbondo Acadex Elementary School Workshop 2016
コンゴ キンポンド アカデックス小学校ワークショップ 2016

