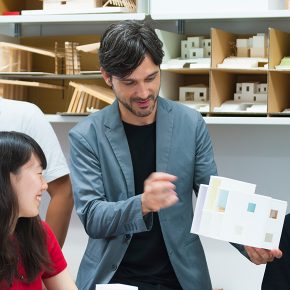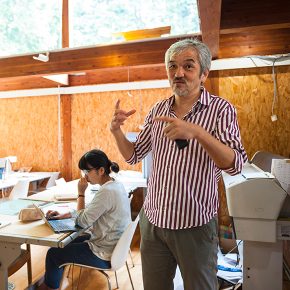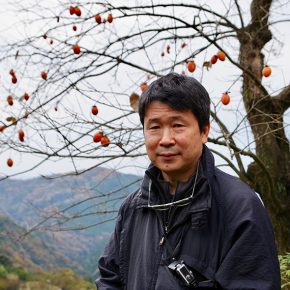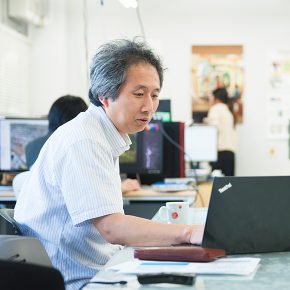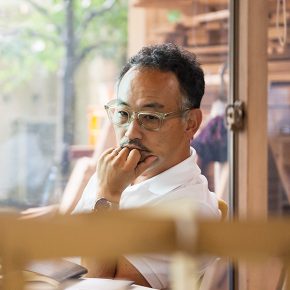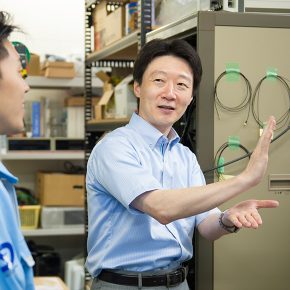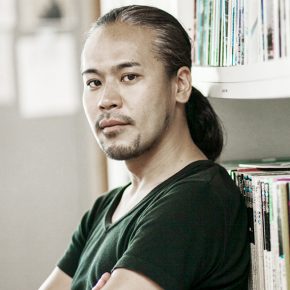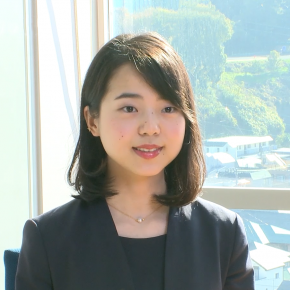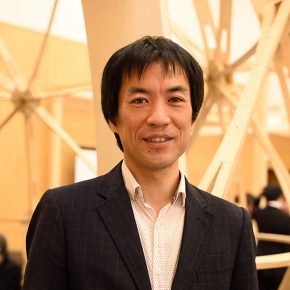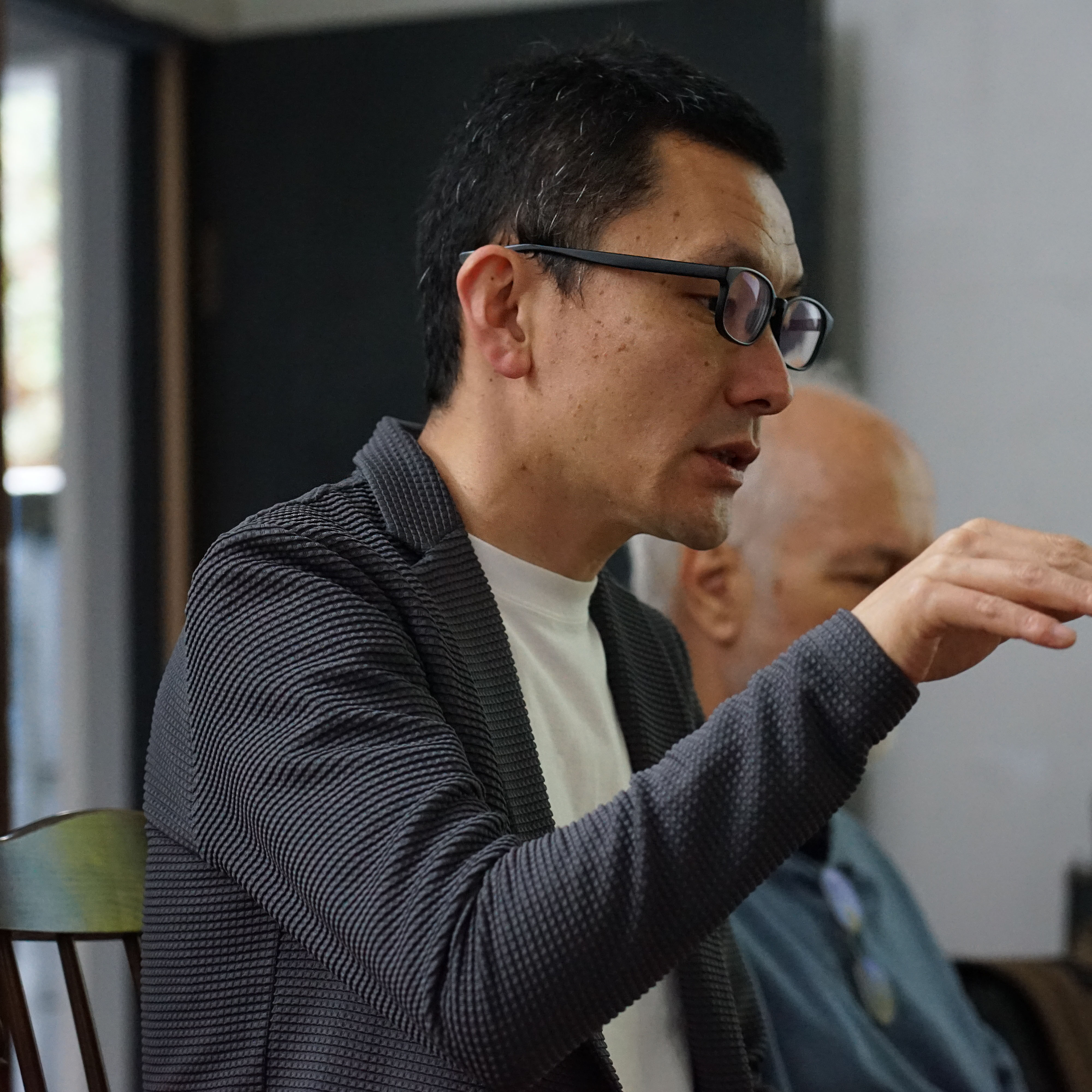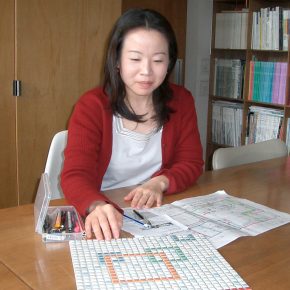co+labo radović (2009-2021) is an Architecture and Urban Design Laboratory at Keio University, Tokyo, based in the Faculty of Science and Technology, Department of Systems Design Engineering. co+labo is the name of Laboratory Radović, among the Japanese students also known as Rado-ken (ラド研). The laboratory was established Professor Darko Radović in 2009, continuing efforts of Kengo Kuma, one of the founding architecture professors at Keio, and expanding the curriculum towards inclusion of urban scales and critical research, design-research projects and a strong PhD programme. co+labo practices are based on the principles of environmental and cultural responsibility. We believe that “the quality and the character of everyday life, together with spatial expressions of ordinary activities are going to be the measure of success or failure on the road towards sustainable development.”1
Darko and his students explore critical and creative capacity of cultural otherness. As a truly cross-cultural environment with a rare stranger in Japan, the proverbial gaijin, 外人 at its helm, co+labo opens difficult questions related to the topics such as cultural and disciplinary diversity, boundaries, territories, exclusion and inclusion. An overarching aim of that approach is to think and reach beyond the simplicity of technical know-how, and to enter the sphere of critical thinking based on environmental and cultural ethics. That makes co+labo itself a live educational and research project, and some of our projects trult exciting.
co+labo prides itself with its international constituency, averaging 16-25 students. A strong PhD co+labo and Post-Doctoral group operates at the top of a standard Japanese laboratory structure, with international projects conducted in Japan and through the regular overseas workshops programme.
The name co+labo points at three main dimensions of our operation: co, as in “collaboration” (we work closely with a number of individuals and institutions in Japan and worldwide with whom we share interest and passion for environmentally and culturally responsible architectural and urban design), labo as in “laboratory” (basic cell of Japanese tertiary education, with an ethos of the perpetual workshop where ideas get translated into action), and, most importantly, the +, a red, binding symbol from our logo which signifies the core values bringing us together.
Henry Lefebvre, one of the foundational thinkers behind the ethos and praxis of co+labo, wrote about “the dignity of bearing the + sign, that of joy, happiness, enjoyment, of sensuality – the sign of life“2, thus bringing, in a single sentence, many of the key-words which define the aims of our laboratory. When designing our logo, co+labo co-founder Vuk Radović added another, all-important nuance – the colour of life. As throughout the Lefebvre’s own theory of space, for co+labo, “architectural practices are to be conceptualized as transversal, that is to say cutting across ontological categories and contributing to all phases of research, programming, designing, construction, and the continuous appropriation of buildings.”3
co+labo focuses on the ways of thinking, making and living (urban and architectural) space across scales, environmentally and culturally responsible planning and design capable to support rich and humane life.
1 Radović, Darko, “The greatness of small”, in FUTURE–ASIAN-SPACE: Projecting the urban space of new East Asia (eds. Hee, Viray, Boontharm), pp. 159-170, Singapore: NUS Press (2012)
2 Stanek, Łukasz, “Introduction”, Minneapolis Toward an Architecture of Enjoyment, University of Minnesota Press, 2014 (p. lix)
3 Henri Lefebvre, Toward an Architecture of Enjoyment, Minneapolis: University of Minnesota Press, 2014 (p. 30)
co+labo radović(2009-2021)は慶應義塾大学理工学部システムデザイン工学科に所属する建築意匠及び都市デザインを専門としている研究室です。co+laboはラドヴィッチ研究室の別称であり、日本人学生間ではラド研の名で親しまれています。ラドヴィッチ研究室は慶應義塾大学における建築学の基盤を築いた一人である隈研吾氏の功労を引き継ぎ、ダルコ・ラドヴィッチ教授により2009年に立ち上げられ、建築意匠の他、都市規模の調査やデザイン・リサーチを行い、博士課程を設けることで研究範囲を拡大してきました。本研究室は人々の日常生活の質と特性、そして普段の行動の空間的表出にこそ持続可能な発展へのカギがあると考えており、環境的かつ文化的責任をもって研究活動を行うことを大切にしています。
海外から訪れた“外人”であるラドヴィッチ教授が率いる本研究室では異なる文化・学問分野間の壁や価値観の多様性といった題材を扱い、学生は常に身近に異文化がある状況に身をおきながら研究を進めています。このような環境下で研究を進めることで単純な技術的ノウハウの習得を超え、環境的かつ文化的倫理観に基づく批判的思考能力を養うねらいがあります。これにより研究室活動そのものが一つの大きな教育的なプロジェクトとなり、非常に刺激的な経験を得ることができる場になっているのです。
ラドヴィッチ研究室は毎年20名前後の国際色豊かな学生により構成されています。博士課程学生・博士研究員を筆頭に、日本国内における国際的なプロジェクトや定期的に開かれる海外でのワークショップに参加しています。
co+labo(コラボ)という通称は本研究室がもつ3つの側面を表しています。国内外で私たちと同様の建築及び都市デザインへの想いを持つ方々との連携を意味する“collaboration(コラボレーション)”のco(コ)、日本の大学教育の基礎構造であり、理論から実践へとつながる場である研究室を意味する“laboratory(ラボラトリー)”のlabo(ラボ)、そしてそれら全てをつなぎ合わせる意を持つ赤いプラスマーク+により成り立っています。
ラドヴィッチ研究室の基盤となる精神の提唱者の一人であるアンリ・ルフェーヴルは、“感嘆、幸福、喜び、所謂人生の表徴である、+マークを掲げることの重要性”について述べ、本研究室の想いを一文にしてまとめました。そして、研究室のロゴをデザインする際に、共同創設者のヴク・ラドヴィッチが人生の彩りという意を込め、+マークに赤色を加えました。ルフェーヴルが独自に展開した空間の理論と同様、co+laboにとっても「建築の実践とは既存の枠組みから飛び出し、研究、開発、設計、建設、絶え間なく続く建築物の最適化に対し分野横断的に貢献するように行われるべきもの」であるのです。
ラドヴィッチ研究室は様々な規模の建築と都市空間に対する考え方、創り方、在り方に着目し、環境的かつ文化的責任をもった計画と設計を通じて、人の生活をより豊かにするために活動を続けています。

