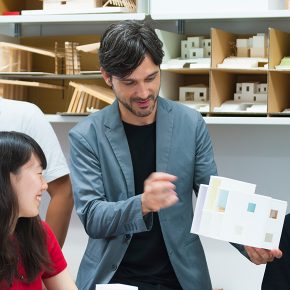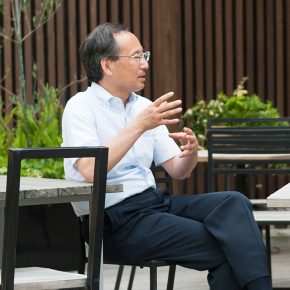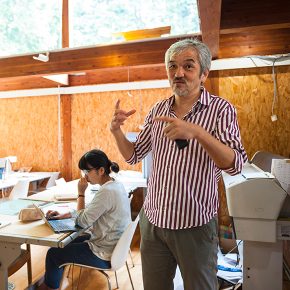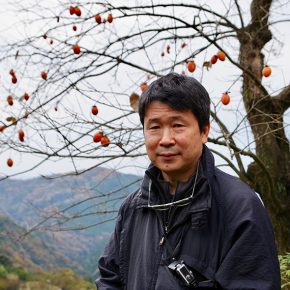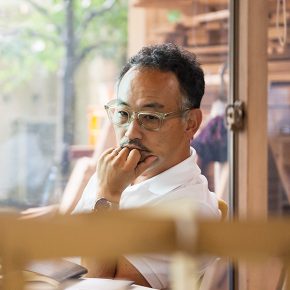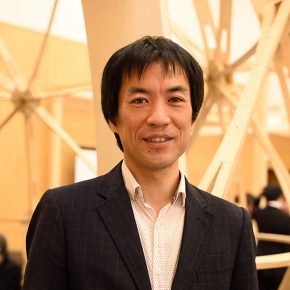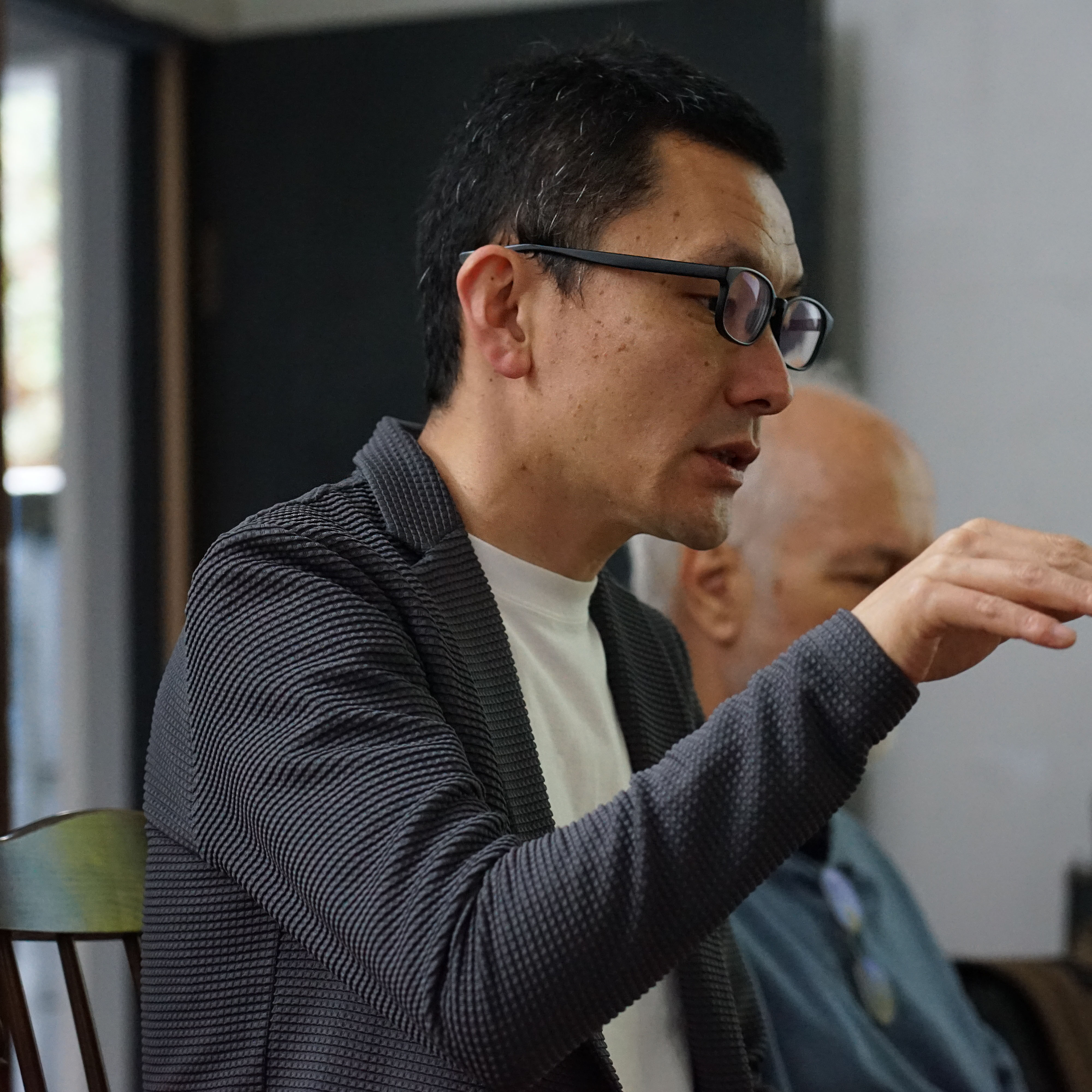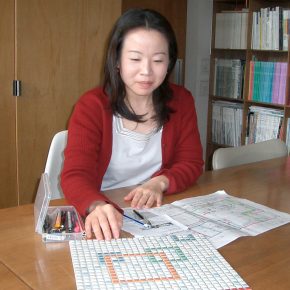KISHIMOTO LAB 岸本研究室
Mathematical Planning for Architectural and Urban Space Design
Built-environments should be designed with best Location, Distribution and Configuration. Location is the condition in that the various elements are arranged in appropriate distances. Distribution is the condition in that the appropriate size and number of elements are allocated to corresponding needs or wants. Configuration is the condition in that various elements are appropriately seen and accessible to each other, people choose paths to go around in, encounter different individuals or groups, and communicate appropriately so that they keep better society. Good design of these three elements enables us to create beautiful, comfortable, and healthy environments. If the spaces were not appropriately designed, even with very high performance equipment or strong structural system, people would not gather, a large number of people would not use, or the spaces would be obsoleted and unsafe, therefore cause social malaise. Our laboratory studies on Location, Distribution and Configuration in order to realize best designs of architecture and urban space. We suggest several original approaches for that: researches to find the evidences for better design of Location, Distribution and Configuration through the analysis of spatial system and the investigation of human activities or assessments; developments of optimal design method using mathematical modeling of human activities; developments of new design and simulation methods. We strongly welcome those who like to think of logically better (or best) architectural and urban space design.
建築・都市空間デザインの数理計画
建築・都市は、適切な「配置」、「配分」、「構成」によりデザインをする必要がある。「配置」とは、様々な要素を適切な距離に配置することであり、「配分」とは、適切な量を割り当てることである。「構成」とは、様々な構成要素が相互に見え、あるいは人の行き来でき、経路を選択して移動することができ、人の活動が見え、出会うことができ、コミュニケーションなどの社会的な活動を営むことができるように関係づけることであり、かつそれにより美しく生き生きとした快適な環境を生み出すことである。これらが適切にデザインされなければ、どんなに設備的に高性能で構造的に強固な建物であっても、十分に人が集まらず、寂れて空間は利用されず、空間は安全ではなく、社会的にも病的な状況になりうる。住宅であれば、幸せな生活が送れないということにもなる。我々の研究室では、建築・都市空間における最良なデザインを行うための配置、配分の研究、空間構成の解析手法の研究、人間の移動や活動の空間構成における法則性についての研究を行っている。研究方法には、いくつかのアプローチがある。一つは、人間の行動調査や、利用者や居住者による建築評価、都市空間の評価についての調査を通じて、良い配置、良い空間構成のエビデンスを見つけるとともに、改良のデザインを検討する研究、一つは、数理モデルを用いて、最適デザインの手法を開発する研究、一つは、新しい空間構成の解析の手法を開発する研究などです。よりよいデザインを探究したい方々を、研究室では歓迎しています。

